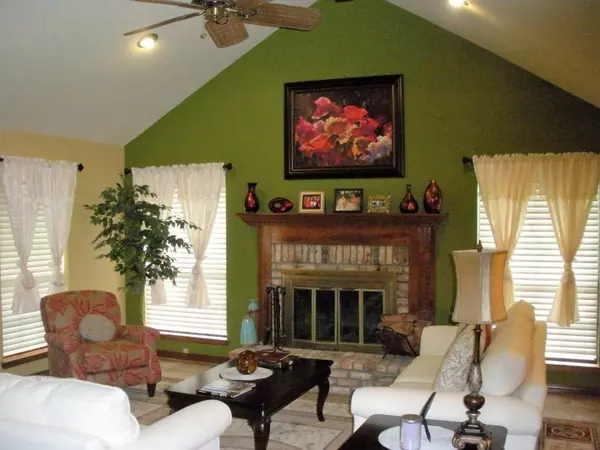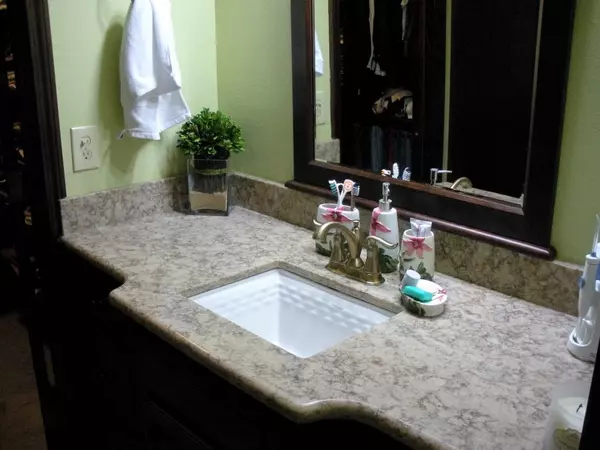$310,000
$319,995
3.1%For more information regarding the value of a property, please contact us for a free consultation.
4 Beds
3 Baths
2,204 SqFt
SOLD DATE : 04/30/2018
Key Details
Sold Price $310,000
Property Type Single Family Home
Sub Type Contemporary
Listing Status Sold
Purchase Type For Sale
Square Footage 2,204 sqft
Price per Sqft $140
Subdivision Scottsdale South
MLS Listing ID 792481
Sold Date 04/30/18
Bedrooms 4
Full Baths 3
Construction Status Construction Complete
HOA Y/N No
Year Built 1985
Annual Tax Amount $3,081
Tax Year 2017
Lot Size 0.270 Acres
Acres 0.27
Property Description
Immaculate mostly brick 4 bed / 3 bath executive home w/ sidewalks, city maintained community park, & NO HOA FEES! Home is in town & has tons of upgrades; mostly in 2015-6! A new dimensional shingled roof w 25 yr warranty, was added in '16, & 13 SEER HVAC upgraded in '07. Owner added new solid oak cabinets, counters, & tile floors! Also remodeled the living & dining rooms by removing walls, upgrading the electrical on two walls, and extending support beams to open it up more, which added 100 sq ft of heated and cooled space (building plans show the expansion). They also added an incredible treyed ceiling with chandelier in the dining room! High end and pricey custom fabric blinds were installed throughout the home! Please click on ''More'' for additional information about this awesome home
Location
State FL
County Okaloosa
Area 12 - Fort Walton Beach
Zoning Resid Single Family
Rooms
Kitchen First
Interior
Interior Features Ceiling Cathedral, Ceiling Crwn Molding, Fireplace, Floor Tile, Lighting Recessed, Lighting Track, Newly Painted, Pantry, Pull Down Stairs, Renovated, Washer/Dryer Hookup, Window Treatmnt Some, Woodwork Painted
Appliance Auto Garage Door Opn, Cooktop, Dishwasher, Disposal, Dryer, Oven Self Cleaning, Smoke Detector, Smooth Stovetop Rnge, Stove/Oven Electric, Warranty Provided, Washer
Exterior
Exterior Feature Deck Enclosed, Deck Open, Fenced Back Yard, Fenced Privacy, Lawn Pump, Porch Open, Sprinkler System, Workshop
Garage Boat, Garage Attached, Guest, Oversized, RV
Garage Spaces 2.0
Pool None
Utilities Available Electric, Public Sewer, Public Water
Private Pool No
Building
Lot Description Curb & Gutter, Interior, Sidewalk, Survey Available, Within 1/2 Mile to Water
Story 2.0
Structure Type Siding Wood,Slab,Trim Wood
Construction Status Construction Complete
Schools
Elementary Schools Mary Esther
Others
Energy Description AC - Central Elect,Ceiling Fans,Double Pane Windows,Heat Cntrl Electric,Heat Pump Air To Air,Ridge Vent,Water Heater - Elect
Financing Conventional,FHA,VA
Read Less Info
Want to know what your home might be worth? Contact us for a FREE valuation!

Our team is ready to help you sell your home for the highest possible price ASAP
Bought with Century 21 Blue Marlin Pelican

Find out why customers are choosing LPT Realty to meet their real estate needs






