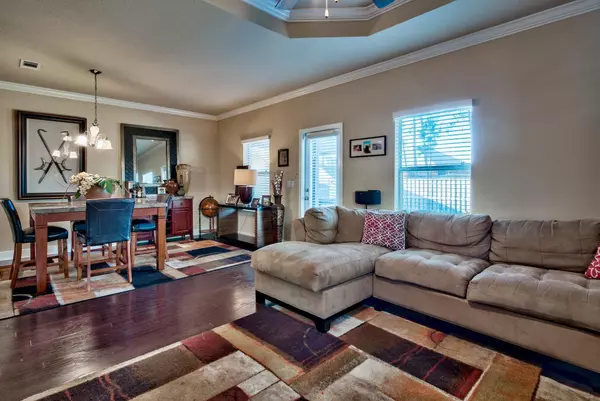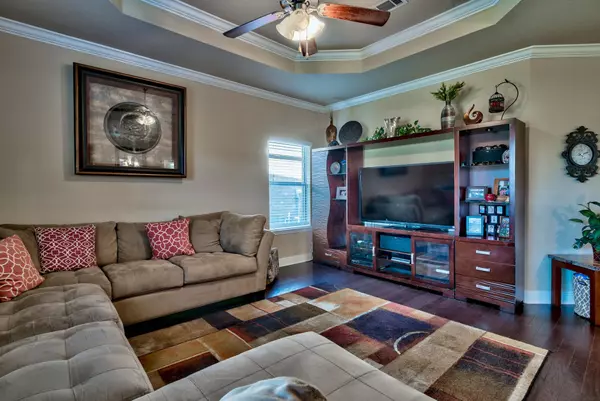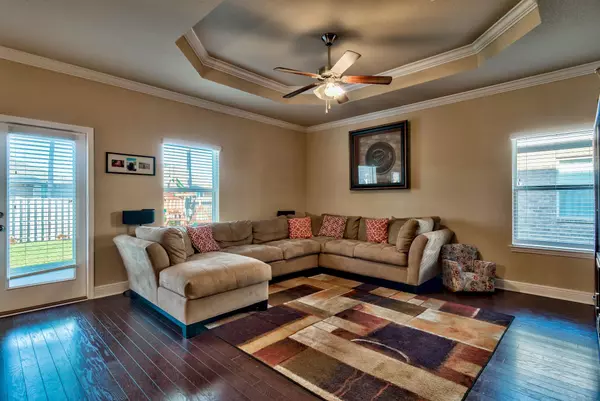$310,500
$314,900
1.4%For more information regarding the value of a property, please contact us for a free consultation.
3 Beds
2 Baths
1,859 SqFt
SOLD DATE : 04/06/2018
Key Details
Sold Price $310,500
Property Type Single Family Home
Sub Type Ranch
Listing Status Sold
Purchase Type For Sale
Square Footage 1,859 sqft
Price per Sqft $167
Subdivision Driftwood Estates
MLS Listing ID 793040
Sold Date 04/06/18
Bedrooms 3
Full Baths 2
Construction Status Construction Complete
HOA Fees $50/mo
HOA Y/N Yes
Year Built 2011
Property Description
Welcome to Driftwood Estates! A highly sought after, centrally located subdivision in Santa Rosa Beach. This 3 bedroom, 2 bath home gives you a warm and welcoming feeling the moment you walk thru the door. The spacious open floor plan allows for the perfect setting for entertaining. The kitchen features gorgeous cabinetry, granite counter tops and stainless steel appliances. The master bedroom is open and features double trey ceilings and crown molding. Just off the master bedroom is the master bath with double vanities, separate shower and large garden tub situated just below a large window for your relaxing evening getaway. The additional bedrooms are both nicely sized and conveniently
Location
State FL
County Walton
Area 16 - North Santa Rosa Beach
Zoning Resid Single Family
Rooms
Guest Accommodations Community Room,Dock,Fishing,Pavillion/Gazebo,Pets Allowed,Picnic Area,Pool,Short Term Rental - Not Allowed
Interior
Interior Features Breakfast Bar, Ceiling Crwn Molding, Ceiling Tray/Cofferd, Floor Hardwood, Lighting Recessed, Pantry, Pull Down Stairs, Split Bedroom, Washer/Dryer Hookup
Appliance Dishwasher, Disposal, Microwave, Oven Self Cleaning, Refrigerator, Smoke Detector, Smooth Stovetop Rnge
Exterior
Exterior Feature Fenced Back Yard, Fenced Privacy, Patio Open, Sprinkler System, Yard Building
Garage Garage Attached
Garage Spaces 2.0
Pool Community
Community Features Community Room, Dock, Fishing, Pavillion/Gazebo, Pets Allowed, Picnic Area, Pool, Short Term Rental - Not Allowed
Utilities Available Electric, Public Sewer, Public Water
Private Pool Yes
Building
Lot Description Covenants, Flood Insurance Req, Sidewalk, Survey Available
Story 1.0
Structure Type Brick,Roof Dimensional Shg,Slab
Construction Status Construction Complete
Schools
Elementary Schools Van R Butler
Others
HOA Fee Include Accounting,Ground Keeping,Management
Assessment Amount $50
Energy Description AC - Central Elect,Heat Cntrl Electric,Water Heater - Elect
Financing Conventional,FHA,VA
Read Less Info
Want to know what your home might be worth? Contact us for a FREE valuation!

Our team is ready to help you sell your home for the highest possible price ASAP
Bought with Century 21 AllPoints Realty

Find out why customers are choosing LPT Realty to meet their real estate needs






