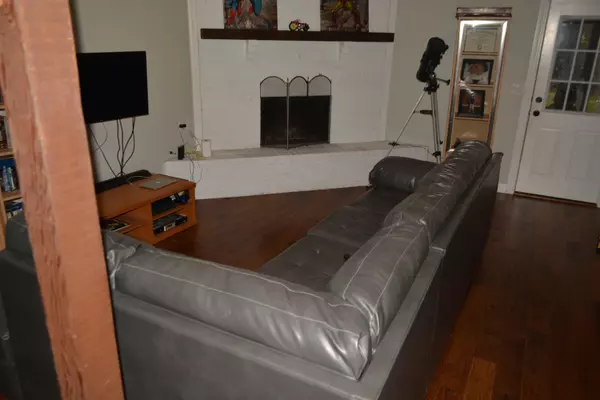$164,450
$169,900
3.2%For more information regarding the value of a property, please contact us for a free consultation.
3 Beds
2 Baths
1,108 SqFt
SOLD DATE : 03/26/2018
Key Details
Sold Price $164,450
Property Type Single Family Home
Sub Type Ranch
Listing Status Sold
Purchase Type For Sale
Square Footage 1,108 sqft
Price per Sqft $148
Subdivision Pine Meadows
MLS Listing ID 783262
Sold Date 03/26/18
Bedrooms 3
Full Baths 2
Construction Status Construction Complete
HOA Y/N No
Year Built 1979
Annual Tax Amount $1,307
Tax Year 2016
Lot Size 8,712 Sqft
Acres 0.2
Property Description
Country Charmer! Great first home or retirement home. Located on a quite cul-de-sac that is convenient to Eglin AFB, Hurlburt Field, NWF College, hospital, restuarants and shopping! Sunk-in living room with wood burning Fireplace for those chilly evenings. New Gorgeous Wood Flooring in Living Room, Dining Room and Kitchen! Newer kitchen cabinets, countertops & appliances. Separate dining area. Updated Master Bath with a nice tile surround. Master bedroom has walk-in closet. Sit back and relax in your screened patio and watch the kids/pets play in your private back yard. Oversized garage w/ auto opener. New windows thru out in 2012. New interior doors & fixtures. Move in ready, all the work has been done for you. Priced to sell!
Location
State FL
County Okaloosa
Area 12 - Fort Walton Beach
Zoning Resid Single Family
Rooms
Kitchen First
Interior
Interior Features Ceiling Vaulted, Fireplace, Floor Hardwood, Floor Tile, Floor WW Carpet, Pantry, Skylight(s), Washer/Dryer Hookup
Appliance Dishwasher, Range Hood, Refrigerator, Stove/Oven Electric
Exterior
Exterior Feature Fenced Back Yard, Fenced Privacy, Porch, Porch Screened
Garage Garage, Garage Attached
Garage Spaces 1.0
Pool None
Utilities Available Electric, Public Sewer, Public Water, TV Cable
Private Pool No
Building
Lot Description Cul-De-Sac, Interior, Level, Sidewalk
Story 1.0
Structure Type Roof Dimensional Shg,Siding Wood,Slab,Trim Wood
Construction Status Construction Complete
Schools
Elementary Schools Kenwood
Others
Energy Description AC - Central Elect,Heat Cntrl Electric,Ridge Vent,Water Heater - Elect
Financing Conventional,FHA,VA
Read Less Info
Want to know what your home might be worth? Contact us for a FREE valuation!

Our team is ready to help you sell your home for the highest possible price ASAP
Bought with EXP Realty LLC

Find out why customers are choosing LPT Realty to meet their real estate needs






