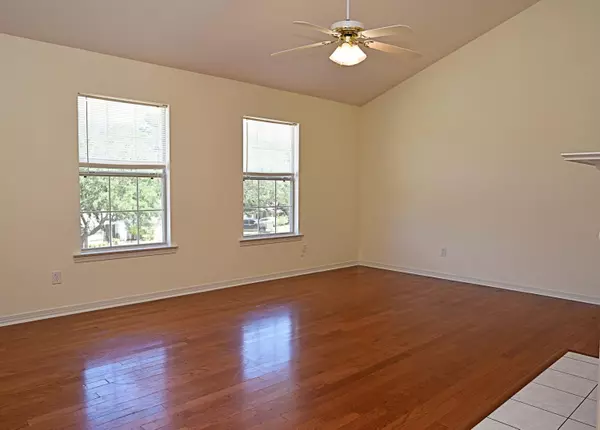$256,000
$270,000
5.2%For more information regarding the value of a property, please contact us for a free consultation.
4 Beds
3 Baths
2,055 SqFt
SOLD DATE : 03/12/2018
Key Details
Sold Price $256,000
Property Type Single Family Home
Sub Type Other
Listing Status Sold
Purchase Type For Sale
Square Footage 2,055 sqft
Price per Sqft $124
Subdivision Fairwood Ph 1
MLS Listing ID 776425
Sold Date 03/12/18
Bedrooms 4
Full Baths 3
Construction Status Construction Complete
HOA Y/N No
Year Built 1999
Annual Tax Amount $2,643
Tax Year 2016
Lot Size 0.290 Acres
Acres 0.29
Property Description
BACK ON THE MARKET WITH PRICE REDUCTION! 4 BR w/ Bonus Room--new paint/carpet! Ideal for large families--move-in ready but priced affordable so you can make it your own! Spacious 4 BR split level home with bonus room/office. Beautiful hardwood flooring at entry, living room and dining room. Den features vaulted ceiling and wood-burning fireplace. Kitchen features lots of cabinets and counter space. Large back yard has wood deck and storage shed. Upper level has master plus 2 additional bedrooms and common living areas. Lower level has laundry, bedroom plus office/bonus room. Additional storage under stairs and extra garage space. HVAC replaced in 2013, roof replaced in 2016! All measurements are approximate--buyer to verify anything deemed important to include square feet.
Location
State FL
County Okaloosa
Area 13 - Niceville
Zoning City,Resid Single Family
Rooms
Kitchen Second
Interior
Interior Features Ceiling Vaulted, Fireplace, Floor Hardwood, Floor Tile, Floor Vinyl, Floor WW Carpet New, Kitchen Island, Split Bedroom, Washer/Dryer Hookup, Window Treatmnt Some
Appliance Auto Garage Door Opn, Dishwasher, Disposal, Oven Self Cleaning, Range Hood, Refrigerator W/IceMk, Smoke Detector, Stove/Oven Electric, Warranty Provided
Exterior
Exterior Feature Deck Open, Yard Building
Garage Spaces 2.0
Pool None
Utilities Available Electric, Public Sewer, Public Water
Private Pool No
Building
Lot Description Curb & Gutter, Sidewalk, Storm Sewer
Story 2.0
Structure Type Block,Concrete,Frame,Roof Composite Shngl,Siding Brick Some,Siding Vinyl,Slab
Construction Status Construction Complete
Schools
Elementary Schools Plew
Others
Energy Description AC - Central Elect,Heat Cntrl Electric,Water Heater - Elect
Financing Conventional,FHA,VA
Read Less Info
Want to know what your home might be worth? Contact us for a FREE valuation!

Our team is ready to help you sell your home for the highest possible price ASAP
Bought with Berkshire Hathaway HomeServices PenFed Realty

Find out why customers are choosing LPT Realty to meet their real estate needs






