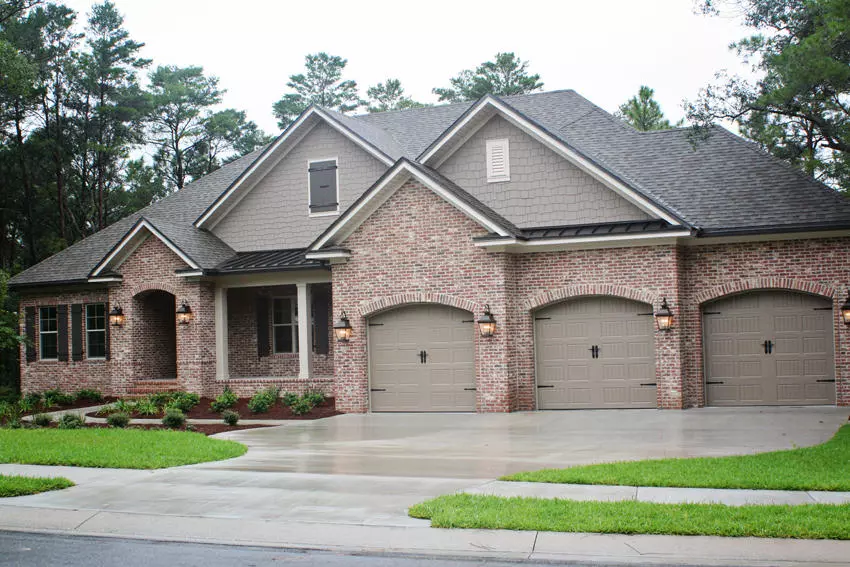$706,084
$706,084
For more information regarding the value of a property, please contact us for a free consultation.
4 Beds
4 Baths
4,505 SqFt
SOLD DATE : 02/27/2018
Key Details
Sold Price $706,084
Property Type Single Family Home
Sub Type Traditional
Listing Status Sold
Purchase Type For Sale
Square Footage 4,505 sqft
Price per Sqft $156
Subdivision Swift Creek Plantation
MLS Listing ID 757916
Sold Date 02/27/18
Bedrooms 4
Full Baths 3
Half Baths 1
Construction Status To Be Built
HOA Fees $8/ann
HOA Y/N Yes
Year Built 2017
Annual Tax Amount $1,223
Tax Year 2015
Lot Size 0.350 Acres
Acres 0.35
Property Description
A beautiful new construction 'Treetops Series' home is ready to be built in Swift Creek Plantation. This home has over 5000 sq ft of heated and cooled space; Aprox 4500 complete and impeccably detailed with the remaining space heated and cooled. It all starts with a stunning brick and hardy exterior, a large three car garage, circular driveway and an oversized lot with woods behind and to one side. As you enter, you will experience the quality this builder is known for; 10' ceilings in the main floor common areas with 8' doors, 5'' crown molding and encased windows and entries throughout the home. Design details include hand scraped wood flooring, 20'' porcelain laid diagonally, custom built Woodharbor Shaker cabinets w granite tops, Frigidaire Professional appliances, and much more.
Location
State FL
County Okaloosa
Area 13 - Niceville
Zoning Deed Restrictions,Resid Single Family
Interior
Interior Features Basement Unfinished, Breakfast Bar, Ceiling Crwn Molding, Ceiling Raised, Floor Hardwood, Floor Tile, Floor WW Carpet New, Kitchen Island, Lighting Recessed, Pantry, Pull Down Stairs, Split Bedroom, Upgraded Media Wing, Wet Bar
Appliance Auto Garage Door Opn, Cooktop, Dishwasher, Disposal, Ice Machine, Microwave, Range Hood, Security System, Smoke Detector, Warranty Provided
Exterior
Exterior Feature Deck Covered, Deck Open, Patio Covered, Patio Open, Porch, Sprinkler System
Garage Garage Attached
Garage Spaces 3.0
Pool None
Utilities Available Electric, Gas - Natural, Lift Station, Public Sewer, Public Water
Private Pool No
Building
Lot Description Covenants, Irregular, Sidewalk, Wooded
Story 2.0
Structure Type Brick,Concrete,Roof Dimensional Shg,Siding CmntFbrHrdBrd
Construction Status To Be Built
Schools
Elementary Schools Edge
Others
Assessment Amount $100
Energy Description AC - 2 or More,AC - Central Elect,AC - High Efficiency,Ceiling Fans,Double Pane Windows,Heat - Two or More,Heat Cntrl Electric,Heat High Efficiency,Insulated Doors,Water Heater - Elect,Water Heater - Two +
Financing Construction Perm,Conventional,VA
Read Less Info
Want to know what your home might be worth? Contact us for a FREE valuation!

Our team is ready to help you sell your home for the highest possible price ASAP
Bought with Destin Real Estate

Find out why customers are choosing LPT Realty to meet their real estate needs






