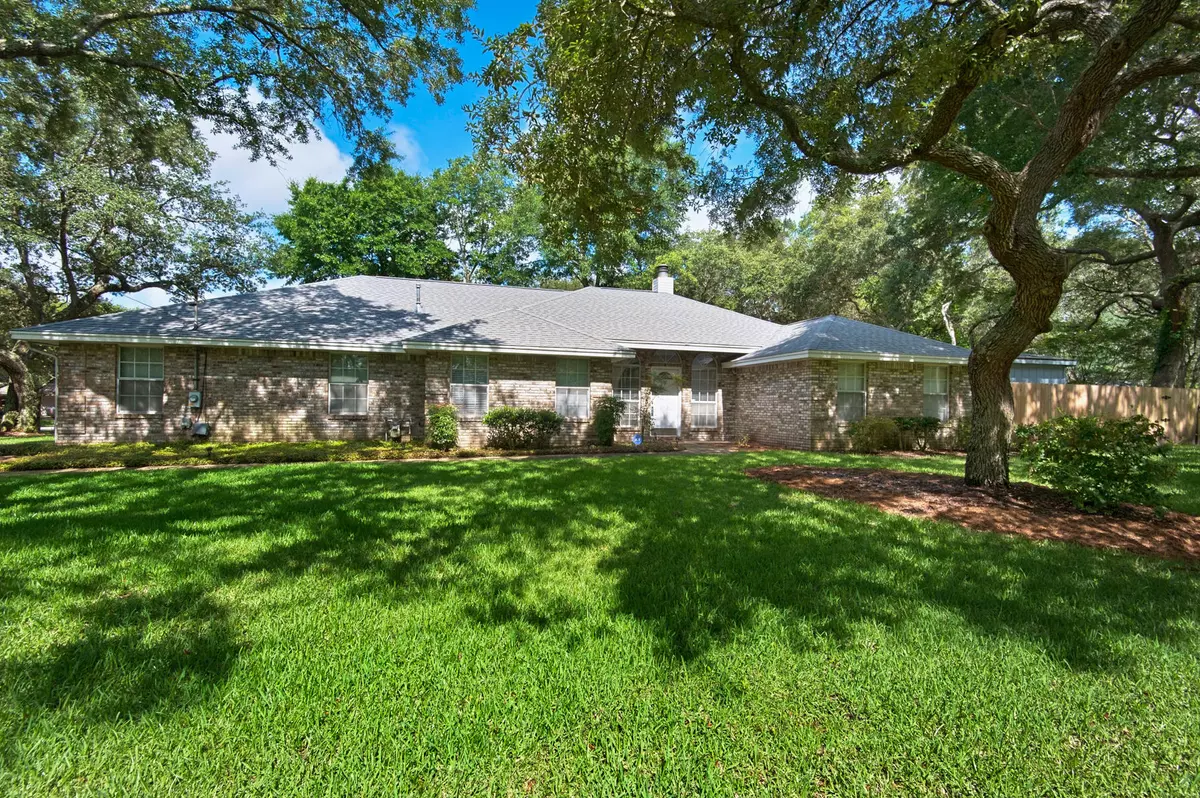$340,000
$350,000
2.9%For more information regarding the value of a property, please contact us for a free consultation.
4 Beds
2 Baths
2,367 SqFt
SOLD DATE : 01/24/2018
Key Details
Sold Price $340,000
Property Type Single Family Home
Sub Type Ranch
Listing Status Sold
Purchase Type For Sale
Square Footage 2,367 sqft
Price per Sqft $143
Subdivision Bayou Poquito
MLS Listing ID 778726
Sold Date 01/24/18
Bedrooms 4
Full Baths 2
Construction Status Construction Complete
HOA Y/N No
Year Built 1990
Annual Tax Amount $3,099
Tax Year 2016
Lot Size 0.350 Acres
Acres 0.35
Property Description
Majestic oak trees welcome you home as they shade this magnificent third acre corner lot. A lush, green lawn beckons for a game of frisbee and a cold iced tea. With almost 2400 sq ft of space, this 4 bedroom 2 bathroom home is the one you have been waiting for. As soon as you enter the home, you are greeted by a grand foyer with arched entryway to the living room. The soft dove gray tones and white triple crown molding meet beautiful details like the built in shelving on either side of the wood burning fireplace. Tile and wood flooring flow throughout the house with the only carpet in your private master suite. This home features an oversized galley style kitchen open on one end to the breakfast nook and on the other, the formal dining room. Black granite counter tops grace both sides.
Location
State FL
County Okaloosa
Area 12 - Fort Walton Beach
Zoning Resid Single Family
Rooms
Guest Accommodations Beach,Boat Launch,Dock,Fishing,Pavillion/Gazebo,Picnic Area,Playground
Kitchen First
Interior
Interior Features Breakfast Bar, Built-In Bookcases, Ceiling Crwn Molding, Ceiling Tray/Cofferd, Fireplace, Floor Laminate, Floor Tile, Floor WW Carpet, Lighting Track, Pantry, Pull Down Stairs, Split Bedroom, Washer/Dryer Hookup
Appliance Auto Garage Door Opn, Dishwasher, Disposal, Microwave, Refrigerator, Smoke Detector, Stove/Oven Gas, Warranty Provided
Exterior
Exterior Feature Fenced Back Yard, Fenced Privacy, Lawn Pump, Patio Covered, Sprinkler System, Yard Building
Garage Garage Attached
Garage Spaces 2.0
Pool None
Community Features Beach, Boat Launch, Dock, Fishing, Pavillion/Gazebo, Picnic Area, Playground
Utilities Available Public Sewer, Public Water
Private Pool No
Building
Lot Description Corner, Level
Story 1.0
Structure Type Brick,Frame,Roof Composite Shngl,Slab,Trim Aluminum
Construction Status Construction Complete
Schools
Elementary Schools Longwood
Others
HOA Fee Include Recreational Faclty
Energy Description AC - Central Elect,Ceiling Fans,Heat Cntrl Gas,Water Heater - Gas
Financing Conventional,FHA,VA
Read Less Info
Want to know what your home might be worth? Contact us for a FREE valuation!

Our team is ready to help you sell your home for the highest possible price ASAP
Bought with Rising Star Real Estate Inc

Find out why customers are choosing LPT Realty to meet their real estate needs






