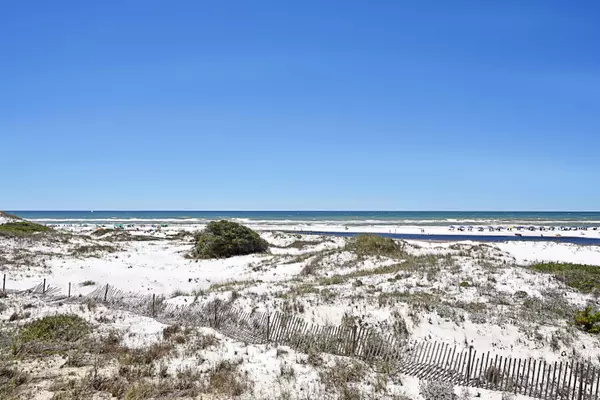$2,475,000
$2,590,000
4.4%For more information regarding the value of a property, please contact us for a free consultation.
4 Beds
5 Baths
4,363 SqFt
SOLD DATE : 09/01/2017
Key Details
Sold Price $2,475,000
Property Type Condo
Sub Type Condominium
Listing Status Sold
Purchase Type For Sale
Square Footage 4,363 sqft
Price per Sqft $567
Subdivision Sanctuary By The Sea Condo
MLS Listing ID 776429
Sold Date 09/01/17
Bedrooms 4
Full Baths 4
Half Baths 1
Construction Status Construction Complete
HOA Fees $1,653/qua
HOA Y/N Yes
Year Built 2007
Annual Tax Amount $18,181
Tax Year 2016
Property Description
Live right on the beach with incredible gulf views from all the main living areas, the master & guest bedroom. This condo also INCLUDES A POOLSIDE CABANA just steps from your door (see photos)! In addition to the expansive living areas perfect for family, friends & entertaining, you'll have a 500 sq ft master with fireplace, gulf front balcony & an elegant bath with whirlpool & steam shower, 2 additional bedroom suites, an office, and 15'x22' media room that's been professionally remodeled to include a full bath and two closets. Finishes include 10' ceilings, wide crown molding, 7'' baseboards, 8' doors, 2 gas fireplaces, a wet bar, travertine in main living areas, and a tiled balcony. The kitchen is a chef's dream with ''Santa Cecelia'' stone tops and custom glazed Cherry cabinets that
Location
State FL
County Walton
Area 17 - 30A West
Rooms
Guest Accommodations BBQ Pit/Grill,Beach,Community Room,Dock,Elevators,Exercise Room,Gated Community,Pavillion/Gazebo,Picnic Area,Pool,TV Cable,Waterfront
Kitchen First
Interior
Interior Features Breakfast Bar, Ceiling Crwn Molding, Ceiling Raised, Fireplace, Fireplace Gas, Floor Tile, Floor WW Carpet, Kitchen Island, Lighting Recessed, Upgraded Media Wing, Wet Bar, Window Treatment All
Appliance Cooktop, Dishwasher, Disposal, Dryer, Fire Alarm/Sprinkler, Ice Machine, Microwave, Range Hood, Refrigerator W/IceMk, Smoke Detector, Stove/Oven Gas, Washer, Wine Refrigerator
Exterior
Exterior Feature Balcony, Pool - House
Garage Covered
Pool Community
Community Features BBQ Pit/Grill, Beach, Community Room, Dock, Elevators, Exercise Room, Gated Community, Pavillion/Gazebo, Picnic Area, Pool, TV Cable, Waterfront
Utilities Available Electric, Gas - Natural, Phone, Public Sewer, Public Water, TV Cable
Waterfront Description Coastal Dune Lakes,Gulf
View Coastal Dune Lakes, Gulf, Lake
Private Pool Yes
Building
Story 4.0
Water Coastal Dune Lakes, Gulf
Structure Type Concrete,Roof Flat,Steel,Stucco
Construction Status Construction Complete
Schools
Elementary Schools Van R Butler
Others
HOA Fee Include Gas,Ground Keeping,Insurance,Licenses/Permits,Management,Other Utilities,Recreational Faclty,Security,Sewer,Trash,Water
Assessment Amount $4,960
Energy Description AC - 2 or More,AC - Central Elect,Ceiling Fans,Heat Cntrl Electric,Tinted Windows,Water Heater - Two +
Financing Conventional
Read Less Info
Want to know what your home might be worth? Contact us for a FREE valuation!

Our team is ready to help you sell your home for the highest possible price ASAP
Bought with Lambert Realty and Development

Find out why customers are choosing LPT Realty to meet their real estate needs






