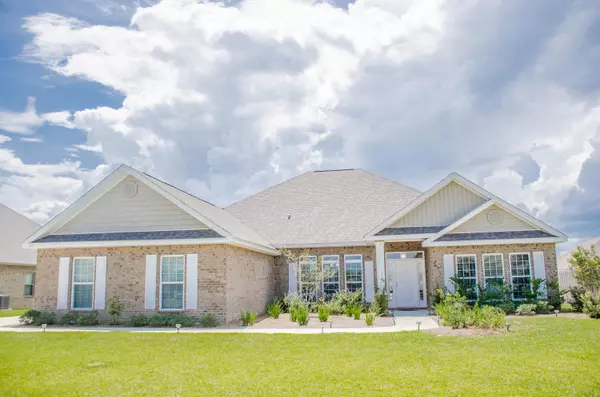$299,500
$299,500
For more information regarding the value of a property, please contact us for a free consultation.
4 Beds
3 Baths
2,942 SqFt
SOLD DATE : 10/19/2017
Key Details
Sold Price $299,500
Property Type Single Family Home
Sub Type Traditional
Listing Status Sold
Purchase Type For Sale
Square Footage 2,942 sqft
Price per Sqft $101
Subdivision Redstone Commons
MLS Listing ID 781862
Sold Date 10/19/17
Bedrooms 4
Full Baths 3
Construction Status Construction Complete
HOA Fees $50/ann
HOA Y/N Yes
Year Built 2015
Annual Tax Amount $4,201
Tax Year 2016
Lot Size 0.290 Acres
Acres 0.29
Property Description
REDSTONE COMMONS MODEL HOME NOW AVAILABLE! This one is the coveted ''Mila'' floor plan. Less then 2 years old, this home features a ''Gourmet Kitchen'', with stainless steel (Whirlpool) appliances. Did I mention there's a smooth cooktop stove and wall oven for the chef of the family? Need extra storage space in your kitchen? This home is equipped with one very large central island, with beautiful premium granite, and bonus cabinetry. The pantry is also quite spacious. There's enough space for an eat-in kitchen, but you also have a formal dining room for entertaining. This 4 bedroom/3 bath all-brick home offers numerous upgrades: tray ceilings as tall as 11 feet (living room, formal dining room, entryway, and Master Suite), premium baseboards, (cont.)
Location
State FL
County Okaloosa
Area 25 - Crestview Area
Zoning City,Resid Single Family
Rooms
Guest Accommodations Pets Allowed,TV Cable
Kitchen First
Interior
Interior Features Ceiling Crwn Molding, Ceiling Raised, Ceiling Tray/Cofferd, Floor Tile, Floor WW Carpet, Kitchen Island, Pantry, Split Bedroom
Appliance Cooktop, Dishwasher, Disposal, Microwave, Range Hood, Security System, Smoke Detector, Stove/Oven Electric
Exterior
Exterior Feature Fenced Lot-Part, Fenced Privacy, Patio Covered, Pool - In-Ground
Garage Garage Attached, Oversized
Garage Spaces 2.0
Pool Community
Community Features Pets Allowed, TV Cable
Utilities Available Community Sewer, Community Water, Electric, Phone, TV Cable
Private Pool Yes
Building
Lot Description Covenants, Interior, Level, Restrictions
Story 1.0
Structure Type Brick,Roof Dimensional Shg,Roof Pitched,Slab
Construction Status Construction Complete
Schools
Elementary Schools Riverside
Others
HOA Fee Include Ground Keeping,Management,Recreational Faclty
Assessment Amount $600
Energy Description AC - Central Elect,Ceiling Fans,Double Pane Windows,Insulated Doors,Water Heater - Elect
Financing Conventional,FHA,Other,VA
Read Less Info
Want to know what your home might be worth? Contact us for a FREE valuation!

Our team is ready to help you sell your home for the highest possible price ASAP
Bought with Coldwell Banker Realty

Find out why customers are choosing LPT Realty to meet their real estate needs






