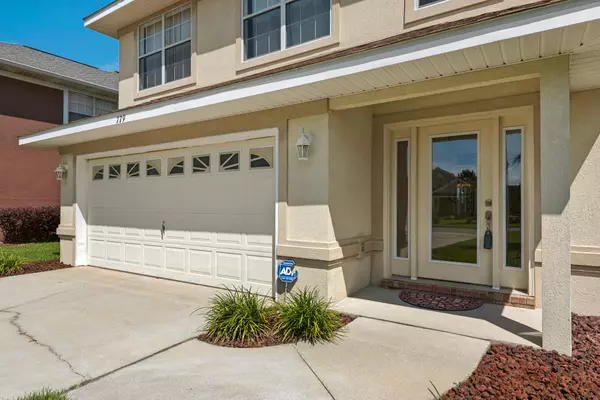$290,000
$299,900
3.3%For more information regarding the value of a property, please contact us for a free consultation.
4 Beds
3 Baths
2,244 SqFt
SOLD DATE : 09/25/2017
Key Details
Sold Price $290,000
Property Type Single Family Home
Sub Type Traditional
Listing Status Sold
Purchase Type For Sale
Square Footage 2,244 sqft
Price per Sqft $129
Subdivision Driftwood Estates
MLS Listing ID 777890
Sold Date 09/25/17
Bedrooms 4
Full Baths 3
Construction Status Construction Complete
HOA Fees $50/mo
HOA Y/N Yes
Year Built 2005
Annual Tax Amount $978
Tax Year 2016
Lot Size 6,534 Sqft
Acres 0.15
Property Description
An immaculate, well maintained 4 bedroom 3 bath home with a full size two car garage located in Driftwood Estates. A spacious open floor plan with features including wood laminate flooring throughout, 17 foot ceilings in the living room, fireplace, security system, irrigation and privacy fenced back yard. The kitchen has lots of cabinet space, stainless steel appliances , large pantry and breakfast bar. The second floor master suite boasts trayed ceilings double vanities, separate shower, whirlpool tub and a huge walk in closet with custom built in shelving. Driftwood community features access to the pool and Driftwood Estates park which includes basketball goals, grills, multi-purpose fields, pavilions, picnic tables, playgrounds, restrooms and walking trails.
Location
State FL
County Walton
Area 16 - North Santa Rosa Beach
Zoning Resid Single Family
Rooms
Guest Accommodations Playground,Pool
Kitchen First
Interior
Interior Features Breakfast Bar, Ceiling Cathedral, Fireplace, Floor Laminate, Pantry, Shelving, Washer/Dryer Hookup, Window Treatment All, Woodwork Painted
Appliance Auto Garage Door Opn, Dishwasher, Disposal, Dryer, Microwave, Oven Self Cleaning, Smoke Detector, Stove/Oven Electric, Washer
Exterior
Exterior Feature Fenced Back Yard, Lawn Pump, Patio Covered, Patio Open, Sprinkler System
Garage Garage Attached
Garage Spaces 2.0
Pool Community
Community Features Playground, Pool
Utilities Available Electric, Public Sewer, Public Water, TV Cable
Private Pool Yes
Building
Lot Description Interior
Story 2.0
Structure Type Roof Dimensional Shg,Slab,Stucco
Construction Status Construction Complete
Schools
Elementary Schools Van R Butler
Others
HOA Fee Include Management,Recreational Faclty
Assessment Amount $50
Energy Description AC - Central Elect,Ceiling Fans,Double Pane Windows,Heat Cntrl Electric,Insulated Doors,Ridge Vent,Water Heater - Elect
Read Less Info
Want to know what your home might be worth? Contact us for a FREE valuation!

Our team is ready to help you sell your home for the highest possible price ASAP
Bought with Keller Williams Realty Destin

Find out why customers are choosing LPT Realty to meet their real estate needs






