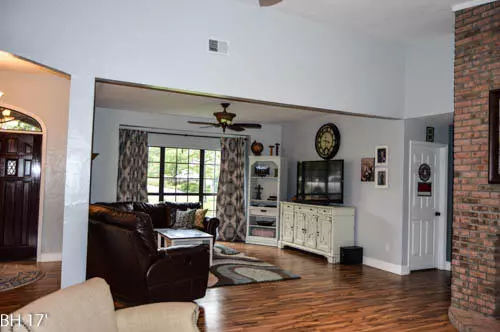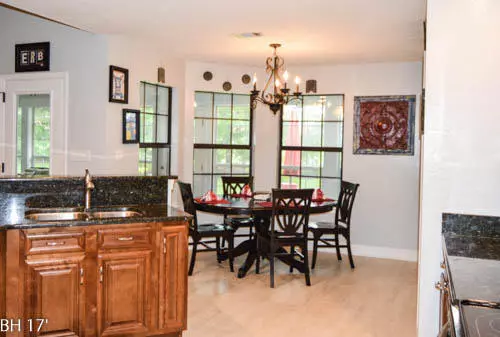$435,000
$439,900
1.1%For more information regarding the value of a property, please contact us for a free consultation.
4 Beds
3 Baths
2,944 SqFt
SOLD DATE : 09/21/2017
Key Details
Sold Price $435,000
Property Type Single Family Home
Sub Type Contemporary
Listing Status Sold
Purchase Type For Sale
Square Footage 2,944 sqft
Price per Sqft $147
Subdivision Southwind Ph 2
MLS Listing ID 780214
Sold Date 09/21/17
Bedrooms 4
Full Baths 2
Half Baths 1
Construction Status Construction Complete
HOA Fees $73/qua
HOA Y/N Yes
Year Built 1991
Annual Tax Amount $3,797
Tax Year 2016
Lot Size 0.410 Acres
Acres 0.41
Property Description
YOUR GORGEOUS HOME awaits you on the 7th fairway in the elite subdivision of Southwind! This fabulous all brick home, open concept, 4 bedrooms and 2.5 baths gives you a sense of family the moment you walk in. Paver oversized driveway leads to the 2 car garage. An all glass back offers a grand view of the large back yard and beautiful golf course. Sellers recently enclosed the florida room for all weather use, it creates a cozy place for morning coffee or evening board games. Home boasts a split floor plan with large bedrooms and an oversized great room under a vaulted ceiling. Laminate floors throughout with new baseboards and newly tiled kitchen floor. Kitchen was renovated in 13' New HVAC in 12'Formal dining room and Eat in Kitchen make for great entertaining.
Location
State FL
County Okaloosa
Area 13 - Niceville
Zoning County,Resid Single Family
Rooms
Guest Accommodations Boat Launch,Gated Community,Marina,Picnic Area,Pool,Tennis
Kitchen First
Interior
Interior Features Ceiling Vaulted, Fireplace Gas, Floor Laminate, Floor Tile, Lighting Recessed, Newly Painted, Pantry, Pull Down Stairs, Skylight(s), Split Bedroom, Washer/Dryer Hookup, Woodwork Painted
Appliance Auto Garage Door Opn, Dishwasher, Disposal, Dryer, Microwave, Oven Self Cleaning, Refrigerator W/IceMk, Smooth Stovetop Rnge, Stove/Oven Electric, Washer
Exterior
Exterior Feature Lawn Pump
Garage Spaces 2.0
Pool Community
Community Features Boat Launch, Gated Community, Marina, Picnic Area, Pool, Tennis
Utilities Available Electric, Gas - Natural, Public Sewer, Public Water, TV Cable
Private Pool Yes
Building
Lot Description Covenants, Easements, Golf Course, Interior, Level, Restrictions, Survey Available, Within 1/2 Mile to Water
Story 1.0
Structure Type Brick,Roof Tile/Slate,Slab,Trim Vinyl
Construction Status Construction Complete
Schools
Elementary Schools Bluewater
Others
HOA Fee Include Ground Keeping,Licenses/Permits,Management,Security
Assessment Amount $220
Energy Description AC - Central Elect,Ceiling Fans,Heat Cntrl Gas,Water Heater - Gas
Financing Conventional,VA
Read Less Info
Want to know what your home might be worth? Contact us for a FREE valuation!

Our team is ready to help you sell your home for the highest possible price ASAP
Bought with Keller Williams Realty Nville

Find out why customers are choosing LPT Realty to meet their real estate needs






