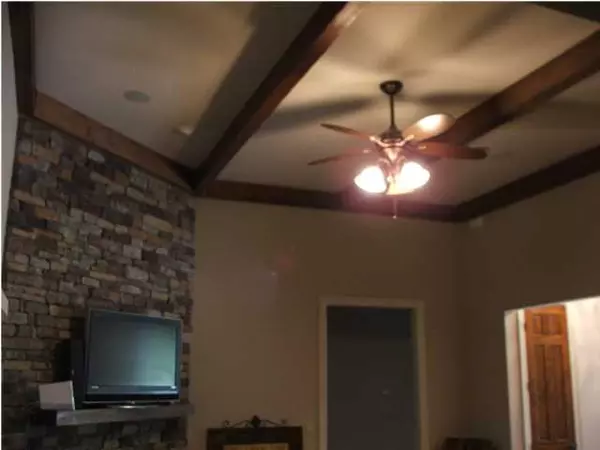$249,900
$249,900
For more information regarding the value of a property, please contact us for a free consultation.
3 Beds
4 Baths
2,546 SqFt
SOLD DATE : 07/10/2017
Key Details
Sold Price $249,900
Property Type Single Family Home
Sub Type Traditional
Listing Status Sold
Purchase Type For Sale
Square Footage 2,546 sqft
Price per Sqft $98
Subdivision Silver Oaks Ph 1
MLS Listing ID 769768
Sold Date 07/10/17
Bedrooms 3
Full Baths 4
Construction Status Construction Complete
HOA Fees $12/ann
HOA Y/N Yes
Year Built 2006
Lot Size 0.320 Acres
Acres 0.32
Property Description
Executive living ! This three master bedroom & office home was custom built by local craftsmen with ALL the upgrades.The no traffic cul-d-sac,street lamp,sidewalk, archways and all brick invite you in. The stately wood 8ft doors throughout,crown moulding,tile and stacked stone fireplace boasts Custom! Three bedrooms each with a private bath. The master bath has a spacious walk in tile shower and a jacuzzi tub ,granite tops and a huge walk in closet! Additional bathroom is also has oversized walk in shower.Office area has a full bath. The large living room has high cross beamed ceilings. The huge entertaining kitchen is equipped with a gas down draft Jenair island cook top. The deep sink,custom cabinets,granite tops and lots of elbow room make a great place to entertain friends and family
Location
State FL
County Okaloosa
Area 25 - Crestview Area
Zoning Resid Single Family
Rooms
Guest Accommodations Pool
Kitchen First
Interior
Interior Features Ceiling Beamed, Ceiling Crwn Molding, Ceiling Raised, Fireplace, Floor Tile, Floor WW Carpet, Pantry, Pull Down Stairs, Split Bedroom, Upgraded Media Wing, Woodwork Stained
Appliance Auto Garage Door Opn, Cooktop, Dishwasher, Jennaire Type, Microwave, Oven Self Cleaning, Security System, Smoke Detector
Exterior
Exterior Feature Patio Open, Porch Screened
Garage Garage, Garage Attached
Garage Spaces 2.0
Pool None
Community Features Pool
Utilities Available Community Water, Gas - Natural, Phone, Septic Tank, TV Cable, Underground
Private Pool No
Building
Lot Description Covenants, Cul-De-Sac, Interior, Level, Restrictions, Sidewalk
Story 1.0
Structure Type Brick,Roof Dimensional Shg,Slab,Trim Vinyl
Construction Status Construction Complete
Schools
Elementary Schools Bob Sikes
Others
Assessment Amount $153
Energy Description AC - Central Elect,Heat Cntrl Gas,Insulated Doors,Water Heater - Gas
Financing Conventional,FHA,Lease Option,VA
Read Less Info
Want to know what your home might be worth? Contact us for a FREE valuation!

Our team is ready to help you sell your home for the highest possible price ASAP
Bought with Assurance Realty of NWFL LLC

Find out why customers are choosing LPT Realty to meet their real estate needs






