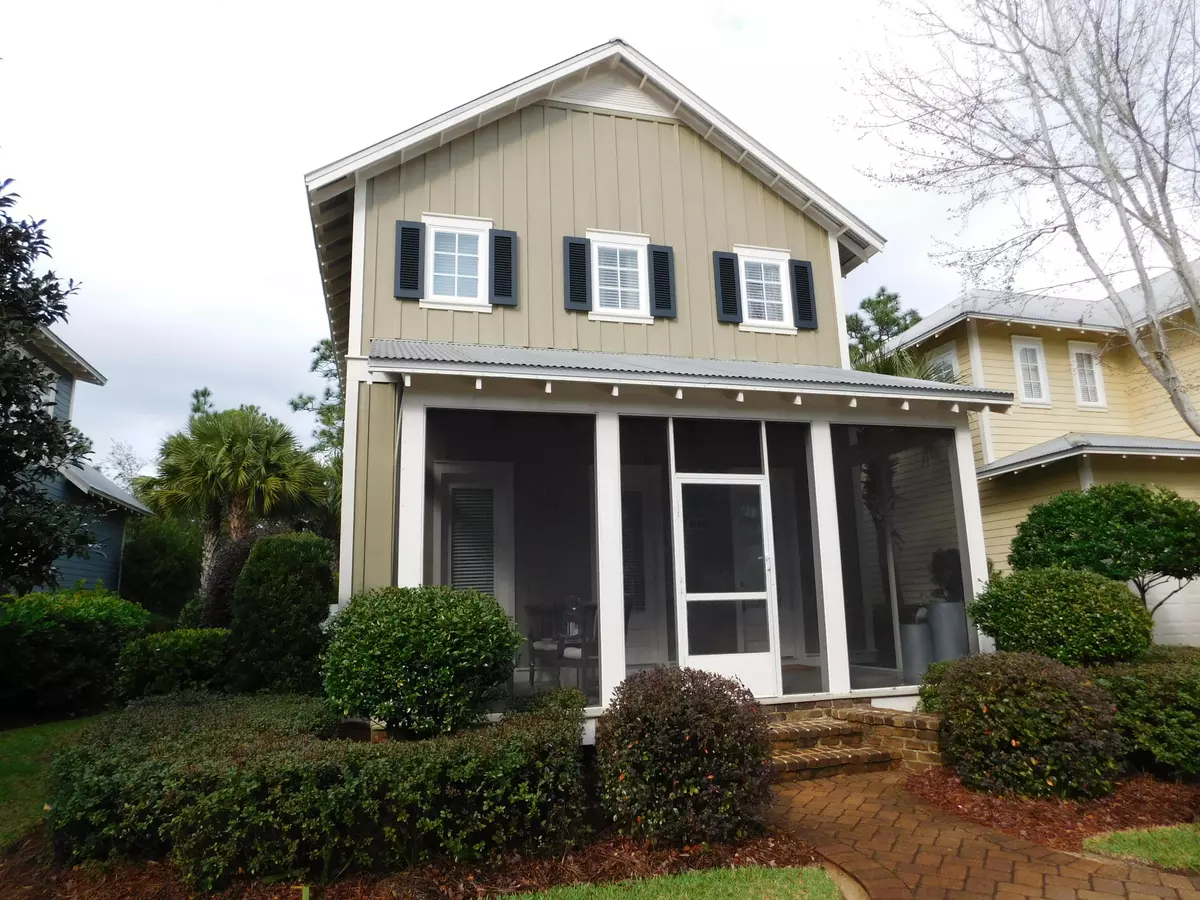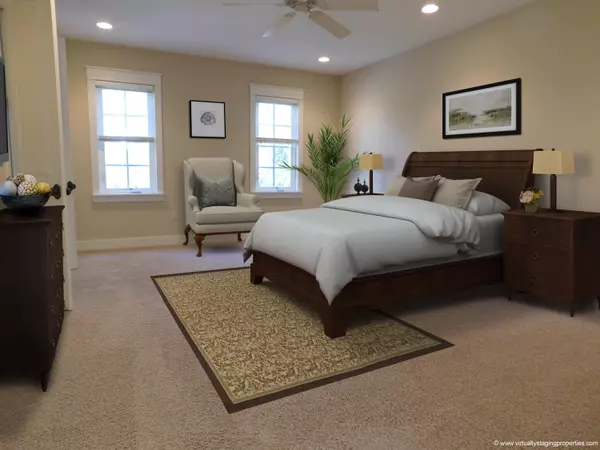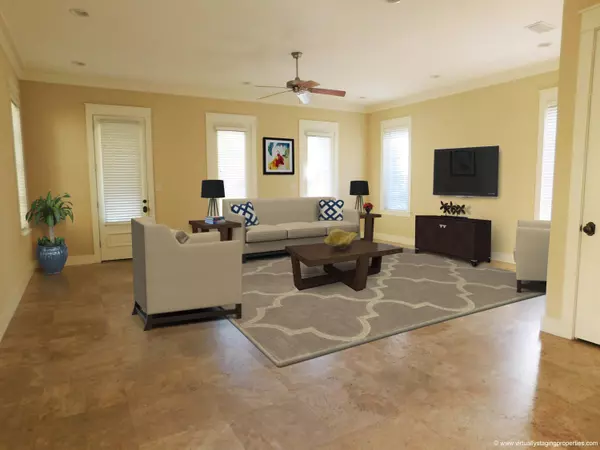$315,000
$335,000
6.0%For more information regarding the value of a property, please contact us for a free consultation.
3 Beds
3 Baths
2,346 SqFt
SOLD DATE : 06/16/2017
Key Details
Sold Price $315,000
Property Type Single Family Home
Sub Type Florida Cottage
Listing Status Sold
Purchase Type For Sale
Square Footage 2,346 sqft
Price per Sqft $134
Subdivision Carson Oaks
MLS Listing ID 767638
Sold Date 06/16/17
Bedrooms 3
Full Baths 3
Construction Status Construction Complete
HOA Fees $245/mo
HOA Y/N Yes
Year Built 2005
Annual Tax Amount $2,266
Tax Year 2016
Property Description
As you enter Carson Oaks subdivision, you will be greeted by the majestic 100 year old Oaks. Nestled in this community are 63 homes, among the Oaks and other native plants. This home offers three large bedrooms and three full bathrooms. Featured as well in this home is GE stainless steel appliances, granite counter tops, brush nickel hardware and fixtures, travertine tile flooring, custom bead board cabinetry, 10 foot ceilings, 8 foot doors and cottage style crown molding. Downstairs you have one bedroom and one full bathroom as well as the kitchen, laundry room and Great room. Upstairs is the master bedroom, with its own private master bath area, and another large bedroom with its own private bath as well. The master bedroom is large enough for a sitting area or office.
Location
State FL
County Walton
Area 16 - North Santa Rosa Beach
Zoning Resid Single Family
Rooms
Guest Accommodations Boat Launch,Deed Access,Dock,Fishing,Pets Allowed,Pool,Short Term Rental - Not Allowed
Kitchen First
Interior
Interior Features Breakfast Bar, Ceiling Crwn Molding, Floor Tile, Floor WW Carpet, Lighting Recessed, Pantry, Upgraded Media Wing, Washer/Dryer Hookup, Window Treatmnt Some, Woodwork Painted
Appliance Dishwasher, Disposal, Microwave, Oven Self Cleaning, Range Hood, Refrigerator, Refrigerator W/IceMk, Smoke Detector, Smooth Stovetop Rnge, Stove/Oven Electric
Exterior
Exterior Feature Fenced Lot-Part, Fenced Privacy, Patio Open, Porch Screened, Sprinkler System
Pool Community
Community Features Boat Launch, Deed Access, Dock, Fishing, Pets Allowed, Pool, Short Term Rental - Not Allowed
Utilities Available Electric, Phone, Public Sewer, Public Water, Tap Fee Paid, TV Cable, Underground
Private Pool Yes
Building
Lot Description Curb & Gutter, Interior, Within 1/2 Mile to Water
Story 2.0
Structure Type Frame,Roof Metal,Siding CmntFbrHrdBrd,Slab,Trim Wood
Construction Status Construction Complete
Schools
Elementary Schools Van R Butler
Others
HOA Fee Include Accounting,Ground Keeping,Land Recreation,Management,Recreational Faclty
Assessment Amount $245
Energy Description AC - 2 or More,AC - Central Elect,Ceiling Fans,Heat - Two or More,Heat Cntrl Electric,Insulated Doors,Water Heater - Elect
Financing Conventional,VA
Read Less Info
Want to know what your home might be worth? Contact us for a FREE valuation!

Our team is ready to help you sell your home for the highest possible price ASAP
Bought with Keller Williams Realty SRB

Find out why customers are choosing LPT Realty to meet their real estate needs






