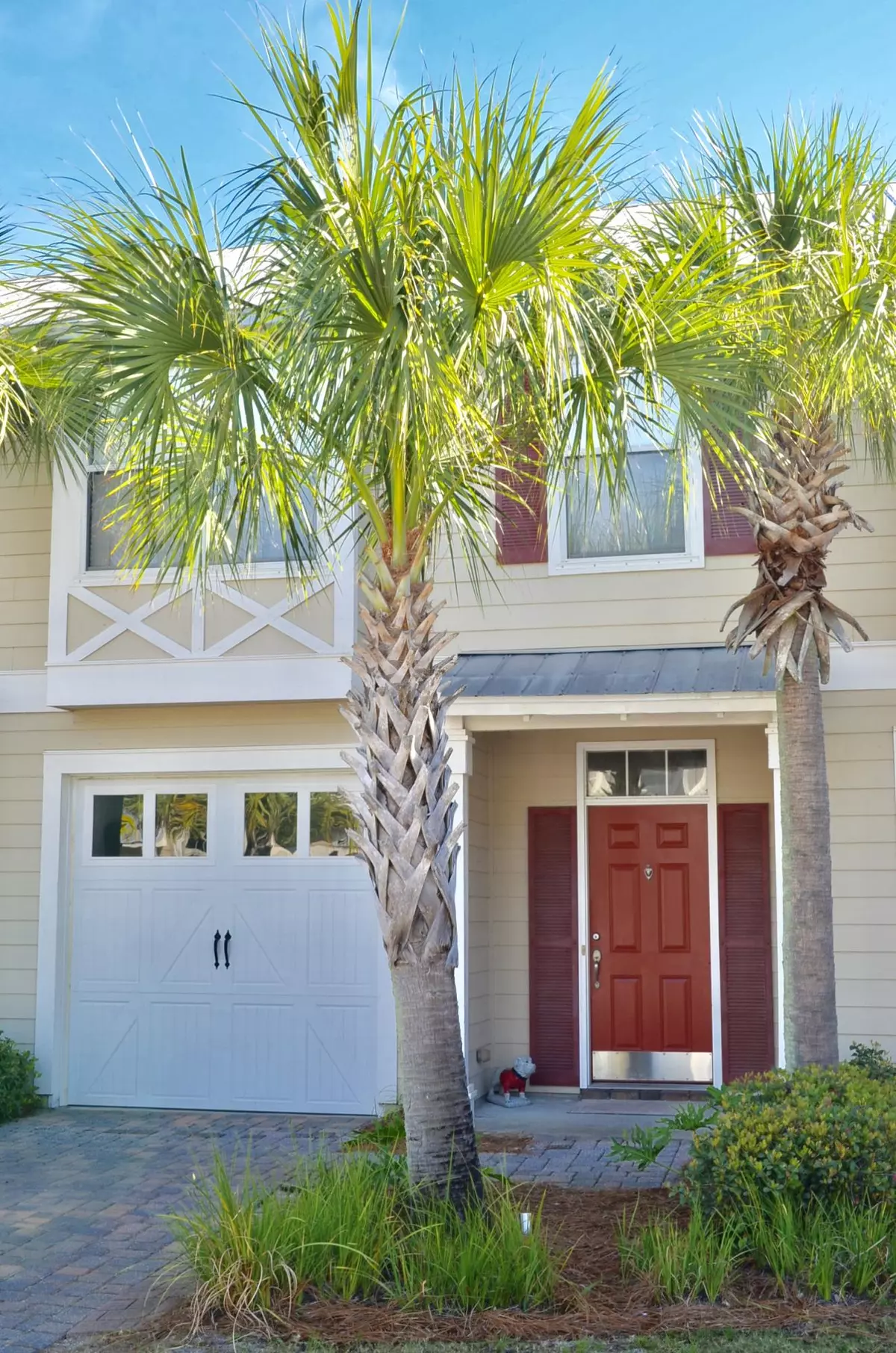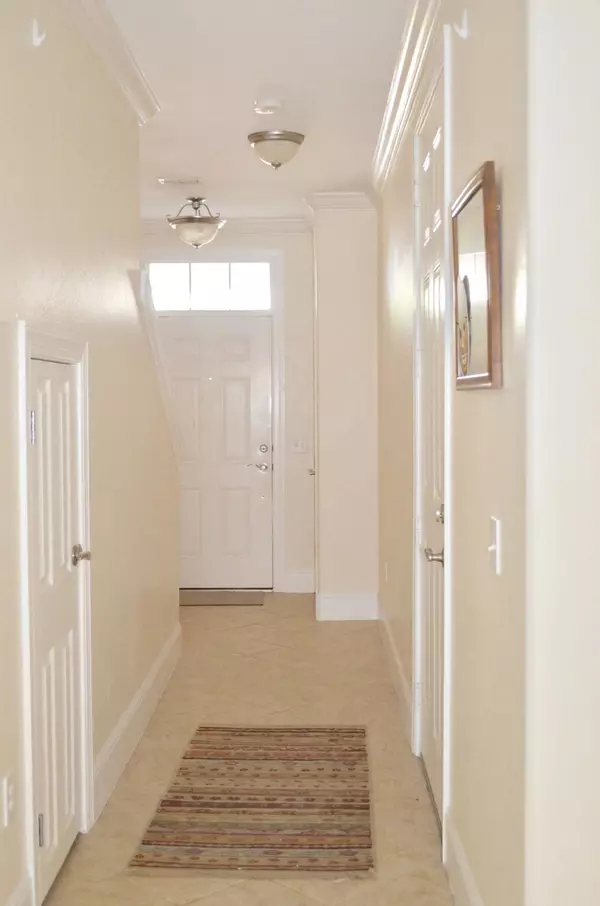$185,000
$194,900
5.1%For more information regarding the value of a property, please contact us for a free consultation.
3 Beds
3 Baths
1,588 SqFt
SOLD DATE : 04/04/2017
Key Details
Sold Price $185,000
Property Type Townhouse
Sub Type Townhome
Listing Status Sold
Purchase Type For Sale
Square Footage 1,588 sqft
Price per Sqft $116
Subdivision Eagle Bay
MLS Listing ID 769719
Sold Date 04/04/17
Bedrooms 3
Full Baths 2
Half Baths 1
Construction Status Construction Complete
HOA Fees $88/ann
HOA Y/N Yes
Year Built 2007
Annual Tax Amount $1,376
Tax Year 2016
Property Description
ONLY ONE UNIT AVAILABLE. Flood Zone X. 3BR/2.5BA. Eagle Bay Townhouses are the Best-Priced Quality Townhouses in South Walton. Caribbean-Style Architecture. Hardi-Plank Siding. Galvanized Metal Roof. Tile Flooring set on a Diagonal. 9 Ft Ceilings. 8 Ft Int. Doors. Crown Molding. Living Rm Pre-Wired for Media Surround Sound. Kitchen has 42'' Maple Wood Cabinetry, Granite Countertops & Breakfast Bar, Tiled Back Splash & Whirlpool Stainless Appliances, including Refrigerator w/ Ice Maker. Lrg Master Bedroom w/Lrg Walk-in Closet. Master Bath has Dbl Vanity, Raised Cabinets, Granite Countertops, Tile Back Splash & Tile Floors. Private Covered Patio off Living Room. One Car Garage. Washer/Dryer Hook Up. Hurricane Shutters. Close to Beaches of SW, Sacred Heart Hospital, Dining & Shopping.
Location
State FL
County Walton
Area 16 - North Santa Rosa Beach
Zoning Resid Multi-Family
Rooms
Guest Accommodations BBQ Pit/Grill,Dumpster,Pavillion/Gazebo,Pets Allowed,Pool,Short Term Rental - Not Allowed
Kitchen First
Interior
Interior Features Breakfast Bar, Ceiling Crwn Molding, Ceiling Tray/Cofferd, Floor Tile, Floor WW Carpet, Lighting Recessed, Pantry, Washer/Dryer Hookup, Woodwork Painted
Appliance Auto Garage Door Opn, Dishwasher, Disposal, Microwave, Refrigerator W/IceMk, Smoke Detector, Stove/Oven Electric
Exterior
Exterior Feature Patio Covered, Porch
Garage Garage, Garage Attached
Garage Spaces 1.0
Pool Community
Community Features BBQ Pit/Grill, Dumpster, Pavillion/Gazebo, Pets Allowed, Pool, Short Term Rental - Not Allowed
Utilities Available Electric, Phone, Public Sewer, Public Water, Tap Fee Paid, TV Cable, Underground
Private Pool Yes
Building
Lot Description Covenants, Cul-De-Sac, Dead End, Interior, Restrictions, Sidewalk
Story 2.0
Structure Type Frame,Roof Concrete,Siding CmntFbrHrdBrd,Slab,Trim Wood
Construction Status Construction Complete
Schools
Elementary Schools Bay
Others
HOA Fee Include Ground Keeping,Management,Master Association
Assessment Amount $1,057
Energy Description AC - Central Elect,Ceiling Fans,Heat Cntrl Electric,Insulated Doors,Water Heater - Elect
Financing Conventional,FHA,VA
Read Less Info
Want to know what your home might be worth? Contact us for a FREE valuation!

Our team is ready to help you sell your home for the highest possible price ASAP
Bought with 30A Local Real Estate

Find out why customers are choosing LPT Realty to meet their real estate needs






