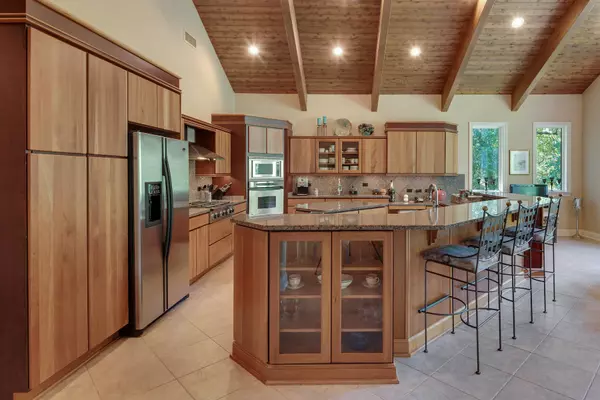$650,000
$679,000
4.3%For more information regarding the value of a property, please contact us for a free consultation.
3 Beds
3 Baths
3,473 SqFt
SOLD DATE : 01/18/2017
Key Details
Sold Price $650,000
Property Type Single Family Home
Sub Type Other
Listing Status Sold
Purchase Type For Sale
Square Footage 3,473 sqft
Price per Sqft $187
Subdivision Swift Creek Ph 1
MLS Listing ID 759582
Sold Date 01/18/17
Bedrooms 3
Full Baths 3
Construction Status Construction Complete
HOA Fees $66/qua
HOA Y/N Yes
Year Built 2001
Lot Size 0.500 Acres
Acres 0.5
Property Description
YOU HAVE TO SEE THIS HOME IN PERSON. Pictures can't convey the beauty of this home. Harmony is the creation from one homeowner's vision, an award winning builder, and the exclusive neighborhood of SWIFT CREEK. RANDY WISE Construction blends skilled craftsmanship and modern luxury to create Harmony with nature. Using natural FLAGSTONE, stucco and MONIER roofing, and MAHOGANY WOODWORK, every detail was carefully selected and masterfully crafted. The huge entertainment area is crowned by the majestic 16 ft high FLAGSTONE FIREPLACE accented with hand crafted MAHOGANY wood cabinets, and Pine CATHEDRAL CEILINGS, that add a LOVELY SCENT THROUGHOUT. This main area opens to a protected, SCREENED VERANDA,
Location
State FL
County Okaloosa
Area 13 - Niceville
Zoning Resid Single Family
Rooms
Guest Accommodations Community Room,Pavillion/Gazebo,Pets Allowed,Picnic Area,Playground,Pool,Tennis
Interior
Interior Features Breakfast Bar, Built-In Bookcases, Ceiling Beamed, Ceiling Cathedral, Ceiling Crwn Molding, Ceiling Raised, Ceiling Tray/Cofferd, Ceiling Vaulted, Fireplace, Fireplace 2+, Fireplace Gas, Floor Hardwood, Floor Tile, Kitchen Island, Lighting Recessed, Pantry, Split Bedroom, Washer/Dryer Hookup, Window Treatment All
Appliance Auto Garage Door Opn, Central Vacuum, Cooktop, Dishwasher, Disposal, Microwave, Oven Self Cleaning, Range Hood, Refrigerator, Security System, Stove/Oven Gas, Warranty Provided
Exterior
Exterior Feature Deck Open, Lawn Pump, Porch Open, Porch Screened
Garage Garage, Garage Attached, Guest, Oversized
Garage Spaces 2.0
Pool None
Community Features Community Room, Pavillion/Gazebo, Pets Allowed, Picnic Area, Playground, Pool, Tennis
Utilities Available Community Water, Electric, Gas - Natural, Public Sewer, Public Water, TV Cable, Underground
Private Pool No
Building
Lot Description Covenants, Cul-De-Sac, Curb & Gutter, Easements, Restrictions, Sidewalk
Story 1.0
Structure Type Concrete,Frame,Roof Concrete,Roof Tile/Slate,Slab,Stone,Stucco
Construction Status Construction Complete
Schools
Elementary Schools Edge
Others
HOA Fee Include Accounting,Ground Keeping,Land Recreation,Management,Recreational Faclty
Assessment Amount $200
Energy Description AC - 2 or More,AC - Central Elect,Ceiling Fans,Double Pane Windows,Heat - Two or More,Heat Cntrl Electric,Water Heater - Elect,Water Heater - Two +
Financing Conventional,FHA,None,VA
Read Less Info
Want to know what your home might be worth? Contact us for a FREE valuation!

Our team is ready to help you sell your home for the highest possible price ASAP
Bought with Scenic Sotheby's International Realty

Find out why customers are choosing LPT Realty to meet their real estate needs






