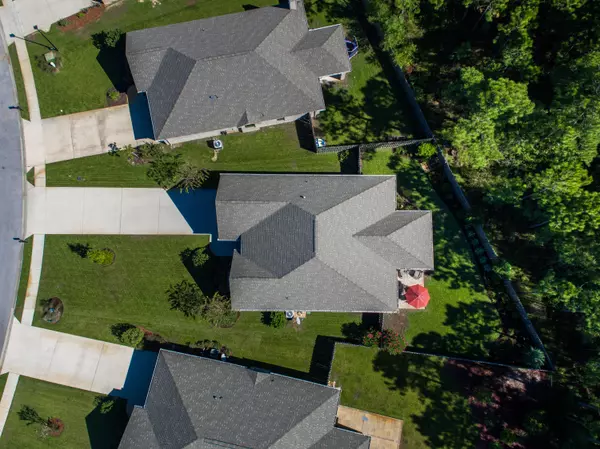$339,900
$339,900
For more information regarding the value of a property, please contact us for a free consultation.
4 Beds
2 Baths
2,463 SqFt
SOLD DATE : 12/23/2016
Key Details
Sold Price $339,900
Property Type Single Family Home
Sub Type Ranch
Listing Status Sold
Purchase Type For Sale
Square Footage 2,463 sqft
Price per Sqft $138
Subdivision Driftwood Estates
MLS Listing ID 762555
Sold Date 12/23/16
Bedrooms 4
Full Baths 2
Construction Status Construction Complete
HOA Fees $50/mo
HOA Y/N Yes
Year Built 2013
Annual Tax Amount $2,221
Tax Year 2015
Property Description
Exceptional opportunity to own this immaculately maintained Bonaventure floor plan home with many upgrades located in Driftwood Estates on the only cul de sac in the neighborhood. This Bonaventure has 4 bedrooms and 2 full baths with a spectacular open layout; there is a 21x16 custom sunroom and a bonus room over the 2 car garage. Extensive driveway easily accommodates 4 or more cars comfortably. The back yard is beautifully landscaped and backs up to a natural buffer. The front overlooks a pond that has a tranquil fountain. The community amenities boast a wonderful pool with clubhouse, playground and parks. In addition, there is a nearby community center that has basketball courts, a soccer field, tennis courts and more. Very close to Sandestin, beaches, restaurants, golf and shopping.
Location
State FL
County Walton
Area 16 - North Santa Rosa Beach
Zoning Deed Restrictions,Resid Single Family
Rooms
Guest Accommodations Community Room,Fishing,Pets Allowed,Picnic Area,Playground,Pool
Kitchen First
Interior
Interior Features Breakfast Bar, Ceiling Cathedral, Ceiling Crwn Molding, Ceiling Tray/Cofferd, Floor Hardwood, Floor Tile, Lighting Recessed, Pantry, Shelving, Split Bedroom, Washer/Dryer Hookup, Window Bay, Window Treatment All
Appliance Auto Garage Door Opn, Dishwasher, Disposal, Fire Alarm/Sprinkler, Microwave, Oven Self Cleaning, Smoke Detector, Stove/Oven Electric
Exterior
Exterior Feature Fenced Back Yard, Fenced Privacy, Hurricane Shutters, Lawn Pump, Patio Covered, Patio Enclosed, Porch, Sprinkler System
Garage Garage Attached
Garage Spaces 2.0
Pool None
Community Features Community Room, Fishing, Pets Allowed, Picnic Area, Playground, Pool
Utilities Available Electric, Private Well, Public Sewer, Public Water, Underground
View Pond
Private Pool No
Building
Lot Description Covenants, Cul-De-Sac, Flood Insurance Req, Interior, Restrictions, Sidewalk, Survey Available
Story 1.0
Structure Type Brick,Roof Pitched,Roof Shingle/Shake,Siding Shake,Slab
Construction Status Construction Complete
Schools
Elementary Schools Van R Butler
Others
HOA Fee Include Accounting,Land Recreation,Management,Recreational Faclty
Assessment Amount $50
Energy Description AC - Central Elect,Ceiling Fans,Double Pane Windows,Heat Cntrl Electric,Ridge Vent,Water Heater - Elect
Financing Conventional,FHA,VA
Read Less Info
Want to know what your home might be worth? Contact us for a FREE valuation!

Our team is ready to help you sell your home for the highest possible price ASAP
Bought with Scenic Sotheby's International Realty

Find out why customers are choosing LPT Realty to meet their real estate needs






