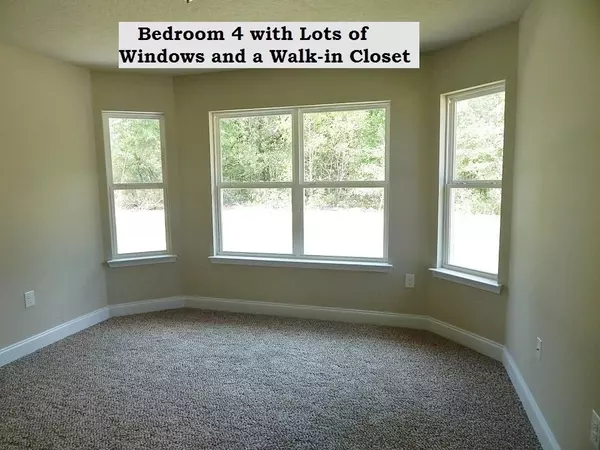$247,700
$247,700
For more information regarding the value of a property, please contact us for a free consultation.
4 Beds
3 Baths
2,200 SqFt
SOLD DATE : 08/19/2016
Key Details
Sold Price $247,700
Property Type Single Family Home
Sub Type Contemporary
Listing Status Sold
Purchase Type For Sale
Square Footage 2,200 sqft
Price per Sqft $112
Subdivision Chanan Estates 1St Addn
MLS Listing ID 744205
Sold Date 08/19/16
Bedrooms 4
Full Baths 3
Construction Status Construction Complete
HOA Fees $50/qua
HOA Y/N Yes
Year Built 2016
Lot Size 0.390 Acres
Acres 0.39
Property Description
SOUTH of I-10! ALL BRICK, Buyer to verify measurements, schools and anything of importance. The home is equipped with a high efficiency Heat Pump, Upgraded Manabloc Plumbing System, Outdoor Sprinkler System, Sodded Yard with Accent Plants, and Low Maintenance Vinyl Soffits. Chanan Estates is South of I-10 and can be accessed from the 1st red light on the south end of Crestview. This Builder oversees all aspects of the homes he builds. The measurements should be verified due to changes that may happen during the building process. The lot measurements were taken from the Okaloosa County Property Appraiser's website and/or plot plan/map and will need to be confirmed by the final survey. Neighborhood website http://chananestates.com
Location
State FL
County Okaloosa
Area 25 - Crestview Area
Zoning County,Resid Single Family
Rooms
Kitchen First
Interior
Interior Features Breakfast Bar, Ceiling Raised, Ceiling Tray/Cofferd, Floor Tile, Floor WW Carpet New, Lighting Recessed, Newly Painted, Owner's Closet, Pantry, Split Bedroom, Washer/Dryer Hookup, Woodwork Painted
Appliance Dishwasher, Microwave, Smoke Detector, Smooth Stovetop Rnge
Exterior
Exterior Feature Porch, Porch Open, Sprinkler System
Garage Garage Attached, Oversized
Garage Spaces 2.0
Pool None
Utilities Available Public Sewer, Public Water, Underground
Private Pool No
Building
Lot Description Covenants, Level, Restrictions, Sidewalk, Survey Available
Story 1.0
Structure Type Brick,Roof Dimensional Shg,Slab,Trim Aluminum,Trim Vinyl
Construction Status Construction Complete
Schools
Elementary Schools Antioch
Others
HOA Fee Include Accounting,Management
Assessment Amount $150
Energy Description AC - High Efficiency,Double Pane Windows,Heat High Efficiency,Heat Pump Air To Air,Water Heater - Elect
Financing Conventional,FHA,RHS,VA
Read Less Info
Want to know what your home might be worth? Contact us for a FREE valuation!

Our team is ready to help you sell your home for the highest possible price ASAP
Bought with Berkshire Hathaway HomeServices PenFed Realty

Find out why customers are choosing LPT Realty to meet their real estate needs






