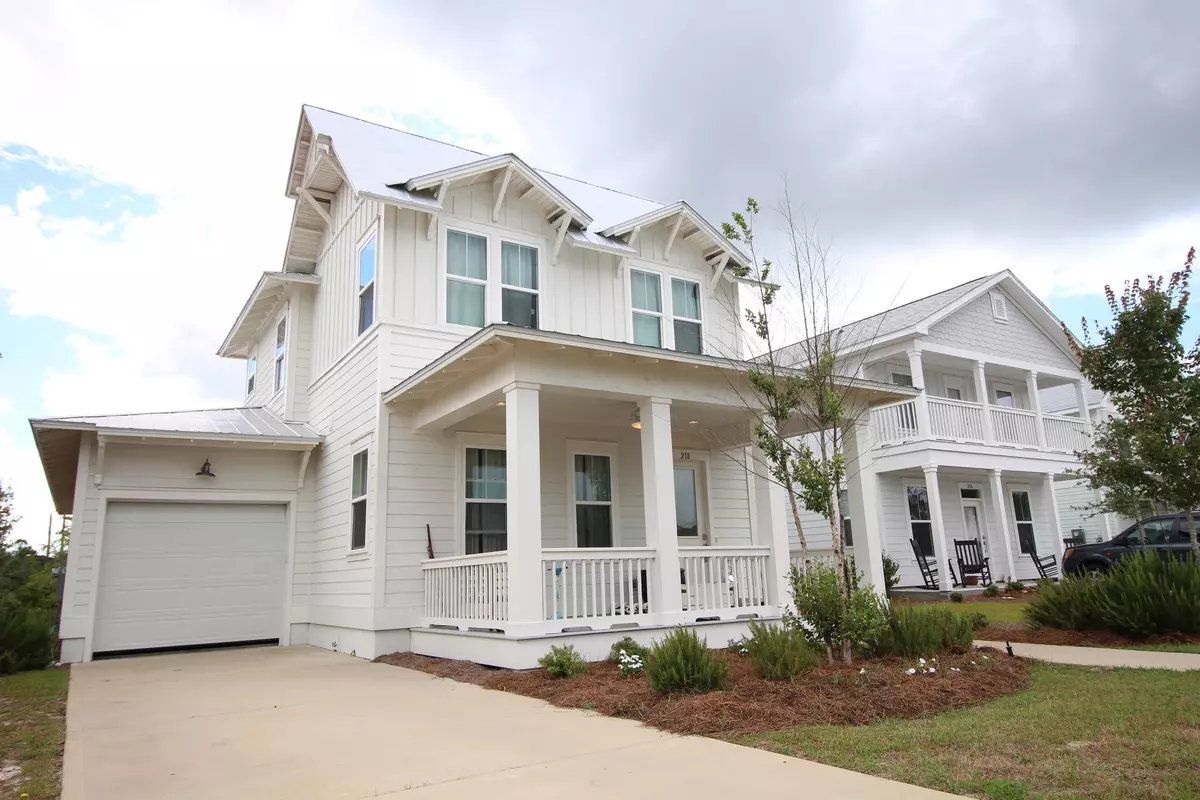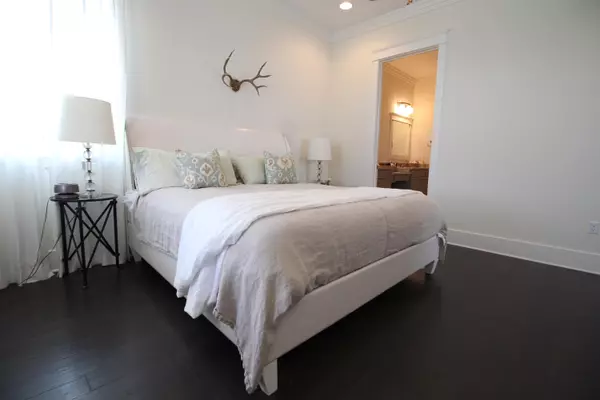$410,000
$449,000
8.7%For more information regarding the value of a property, please contact us for a free consultation.
4 Beds
3 Baths
2,431 SqFt
SOLD DATE : 08/08/2016
Key Details
Sold Price $410,000
Property Type Single Family Home
Sub Type Florida Cottage
Listing Status Sold
Purchase Type For Sale
Square Footage 2,431 sqft
Price per Sqft $168
Subdivision Audubon Point
MLS Listing ID 755569
Sold Date 08/08/16
Bedrooms 4
Full Baths 2
Half Baths 1
Construction Status Construction Complete
HOA Fees $100/mo
HOA Y/N Yes
Year Built 2014
Annual Tax Amount $3,579
Tax Year 2015
Lot Size 8,276 Sqft
Acres 0.19
Property Description
Nestled across from the pool in Audubon Point, this 4 bedroom home is filled with luxury features including 10ft ceilings, first floor master bedroom, custom closets and pantry, built-in stainless convection oven, flat cooktop with commercial grade vent hood, designer lighting, granite counters, Vivent Smart Home and Security System, irrigation system, garage and more! Enjoy a true coastal feel with durable metal roof, impact windows and doors, and porch that overlooks the protected conservation land. This highly sought after model with first floor master suite is complete and ready to move in. Please make an appointment today, to see this residence.
Location
State FL
County Walton
Area 19 - Point Washington
Zoning Resid Single Family
Rooms
Guest Accommodations Pool
Kitchen First
Interior
Interior Features Breakfast Bar, Ceiling Beamed, Ceiling Crwn Molding, Ceiling Raised, Decorating Allowance, Floor Allowance, Floor Hardwood, Floor Tile, Floor WW Carpet, Furnished - None, Kitchen Island, Lighting Recessed, Pantry, Shelving, Split Bedroom, Washer/Dryer Hookup, Window Treatment All
Appliance Auto Garage Door Opn, Cooktop, Dishwasher, Disposal, Microwave, Oven Self Cleaning, Range Hood, Refrigerator, Refrigerator W/IceMk, Security System, Smoke Detector, Smooth Stovetop Rnge, Stove/Oven Electric, Warranty Provided
Exterior
Exterior Feature Columns, Sprinkler System, TV Antenna
Garage Garage
Garage Spaces 1.0
Pool Community
Community Features Pool
Utilities Available Electric, Lift Station, Phone, Public Sewer, Public Water, Underground
Private Pool Yes
Building
Lot Description Covenants, Easements, Interior, Level, Restrictions, Sidewalk
Story 2.0
Structure Type Concrete,Roof Metal,Roof Pitched,Siding CmntFbrHrdBrd,Trim Wood
Construction Status Construction Complete
Schools
Elementary Schools Bay
Others
HOA Fee Include Accounting,Insurance,Other Utilities,Recreational Faclty
Assessment Amount $100
Energy Description AC - 2 or More,AC - Central Elect,Heat Cntrl Electric,Storm Doors,Water Heater - Elect
Financing Conventional,None
Read Less Info
Want to know what your home might be worth? Contact us for a FREE valuation!

Our team is ready to help you sell your home for the highest possible price ASAP
Bought with Beachy Beach 30A Real Estate

Find out why customers are choosing LPT Realty to meet their real estate needs






