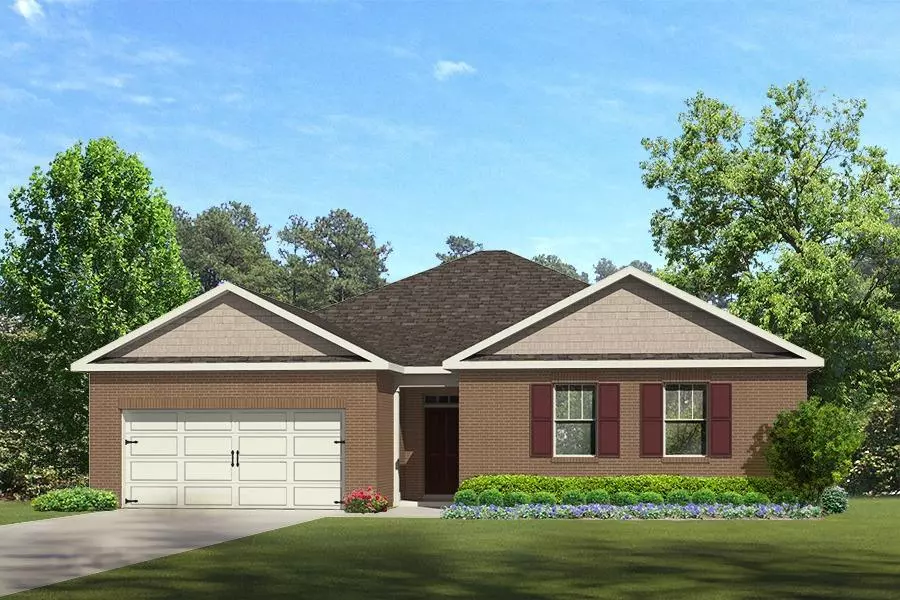$207,250
$207,250
For more information regarding the value of a property, please contact us for a free consultation.
4 Beds
2 Baths
2,250 SqFt
SOLD DATE : 06/22/2016
Key Details
Sold Price $207,250
Property Type Single Family Home
Sub Type Contemporary
Listing Status Sold
Purchase Type For Sale
Square Footage 2,250 sqft
Price per Sqft $92
Subdivision Partridge Hills
MLS Listing ID 749085
Sold Date 06/22/16
Bedrooms 4
Full Baths 2
Construction Status Under Construction
HOA Fees $10/ann
HOA Y/N Yes
Year Built 2016
Annual Tax Amount $26
Tax Year 2015
Property Description
County taxes and South of I-10. The Denton has an open, split bedroom floor plan. Master suite has garden tub, separate shower and a huge walk in closet. Large kitchen with island, pantry, smooth top range, microwave and dishwasher. Listing Broker/Salesperson has ownership interest in the property. Photos may be of similar, but not necessarily the same home.
Location
State FL
County Okaloosa
Area 25 - Crestview Area
Zoning Resid Single Family
Rooms
Kitchen First
Interior
Interior Features Floor Vinyl, Floor WW Carpet New, Kitchen Island, Pantry, Split Bedroom, Washer/Dryer Hookup
Appliance Dishwasher, Disposal, Microwave, Oven Self Cleaning, Smooth Stovetop Rnge, Stove/Oven Electric, Warranty Provided
Exterior
Garage Spaces 2.0
Pool None
Utilities Available Electric, Public Sewer, Public Water, Underground
Private Pool No
Building
Lot Description Covenants, Restrictions
Story 1.0
Structure Type Frame,Siding Brick Front,Siding Vinyl,Trim Vinyl
Construction Status Under Construction
Schools
Elementary Schools Antioch
Others
HOA Fee Include Management
Assessment Amount $130
Energy Description AC - Central Elect,Double Pane Windows,Heat Pump Air To Air,Water Heater - Elect
Financing Conventional,FHA,RHS,VA
Read Less Info
Want to know what your home might be worth? Contact us for a FREE valuation!

Our team is ready to help you sell your home for the highest possible price ASAP
Bought with Century 21 Hill Minger Agency

Find out why customers are choosing LPT Realty to meet their real estate needs






