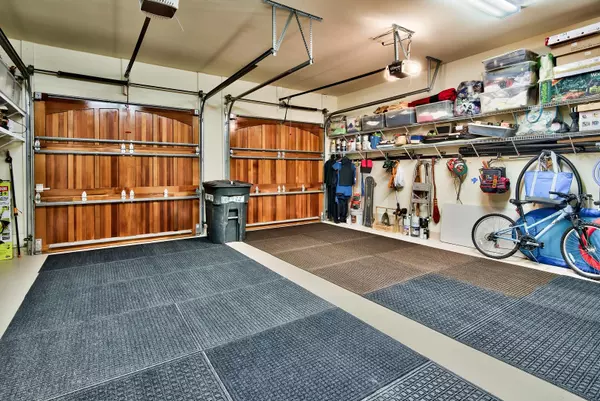$905,000
$960,000
5.7%For more information regarding the value of a property, please contact us for a free consultation.
4 Beds
5 Baths
3,415 SqFt
SOLD DATE : 12/02/2015
Key Details
Sold Price $905,000
Property Type Single Family Home
Sub Type Florida Cottage
Listing Status Sold
Purchase Type For Sale
Square Footage 3,415 sqft
Price per Sqft $265
Subdivision Summer Ridge South
MLS Listing ID 729540
Sold Date 12/02/15
Bedrooms 4
Full Baths 4
Half Baths 1
Construction Status Construction Complete
HOA Fees $126/qua
HOA Y/N Yes
Year Built 2005
Annual Tax Amount $2,801
Tax Year 2014
Property Description
RARE OPPORTUNITY!! ENTERTAINING INDOORS AND OUT! Summer Ridge, a gated community within .7 miles to the Gulf Of Mexico and shopping. This 4 bedroom, 4.5 bath home was originally built by a custom home builder as his personal home. The home features travertine and heart pine floors throughout. Master Suite, located on the first floor with shower/steam room and Jacuzzi tub. A large his and her walk in closet with built in cabinets are adjacent to master bath. There is a second bed and bath on the first as well. The first floor features an incredible kitchen with top of the line appliances by Sub Zero and Wolf, granite counter tops and a wine bar with a separate wine cooler. The home is wired for sound through the SONOS system and the lighting is all Vantage Low Voltage lighting.
Location
State FL
County Walton
Area 17 - 30A West
Zoning Resid Single Family
Rooms
Guest Accommodations Gated Community,Pool,Short Term Rental - Not Allowed
Kitchen First
Interior
Interior Features Breakfast Bar, Ceiling Crwn Molding, Ceiling Raised, Floor Hardwood, Floor Tile, Guest Quarters, Kitchen Island, Lighting Recessed, Newly Painted, Pantry, Shelving, Split Bedroom, Upgraded Media Wing, Washer/Dryer Hookup, Wet Bar, Window Treatment All
Appliance Auto Garage Door Opn, Cooktop, Dishwasher, Disposal, Dryer, Freezer, Ice Machine, Microwave, Oven Continue Clean, Oven Double, Range Hood, Refrigerator, Security System, Smoke Detector, Washer, Wine Refrigerator
Exterior
Exterior Feature Deck Covered, Deck Enclosed, Deck Open, Fireplace, Guest Quarters, Hot Tub, Lawn Pump, Patio Covered, Patio Enclosed, Porch, Shower, Sprinkler System, Summer Kitchen
Garage Garage, Golf Cart Enclosed
Garage Spaces 3.0
Pool None
Community Features Gated Community, Pool, Short Term Rental - Not Allowed
Utilities Available Electric, Gas - Propane, Lift Station, Phone, Public Sewer, Public Water, Tap Fee Paid, TV Cable
Private Pool No
Building
Lot Description Corner, Covenants, Irregular, Level, Restrictions, Storm Sewer, Survey Available
Story 2.0
Structure Type Frame,Roof Metal,Siding CmntFbrHrdBrd,Slab,Trim Wood
Construction Status Construction Complete
Schools
Elementary Schools Van R Butler
Others
HOA Fee Include Accounting,Legal,Management,Recreational Faclty
Assessment Amount $380
Energy Description AC - 2 or More,AC - Central Elect,AC - High Efficiency,Ceiling Fans,Double Pane Windows,Heat Cntrl Electric,Water Heater - Elect
Financing Conventional,FHA,VA
Read Less Info
Want to know what your home might be worth? Contact us for a FREE valuation!

Our team is ready to help you sell your home for the highest possible price ASAP
Bought with Scenic Sotheby's International Realty

Find out why customers are choosing LPT Realty to meet their real estate needs






