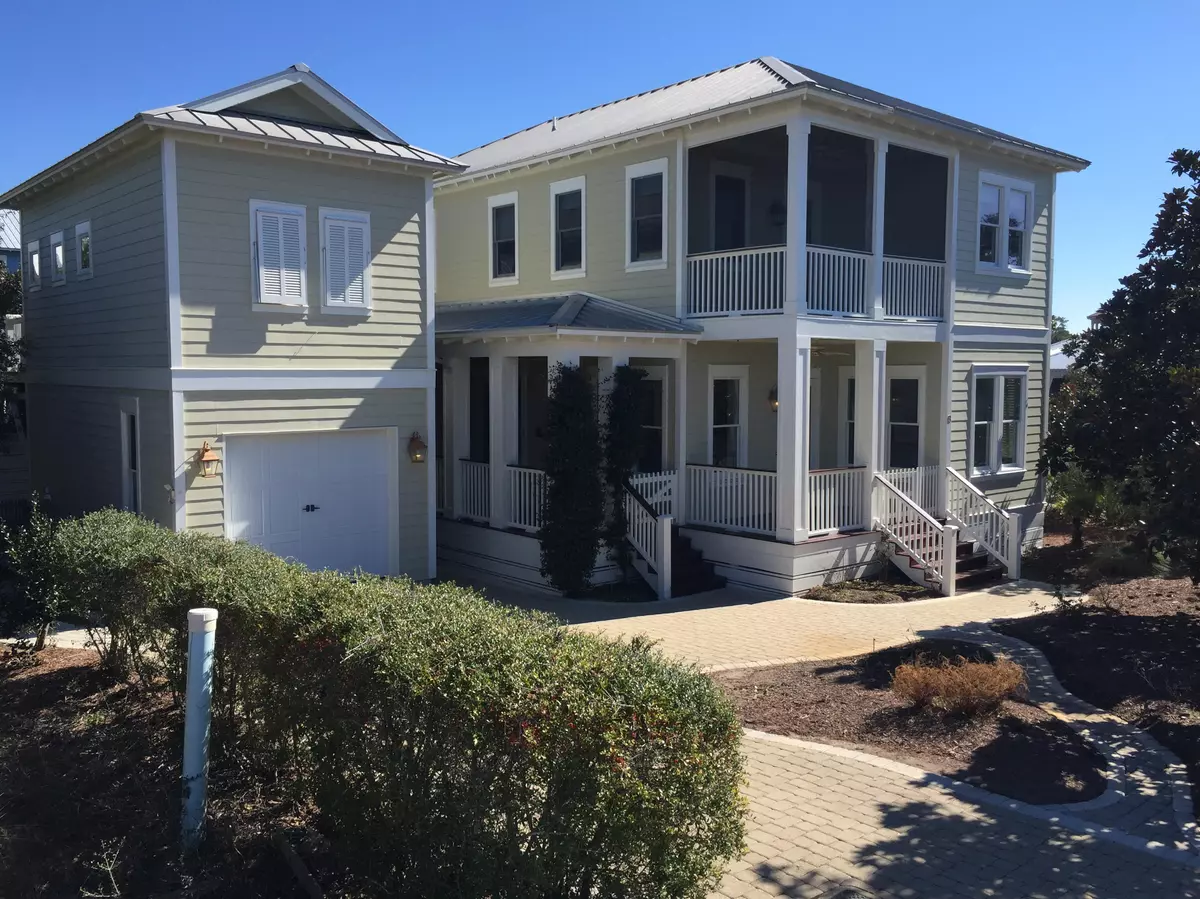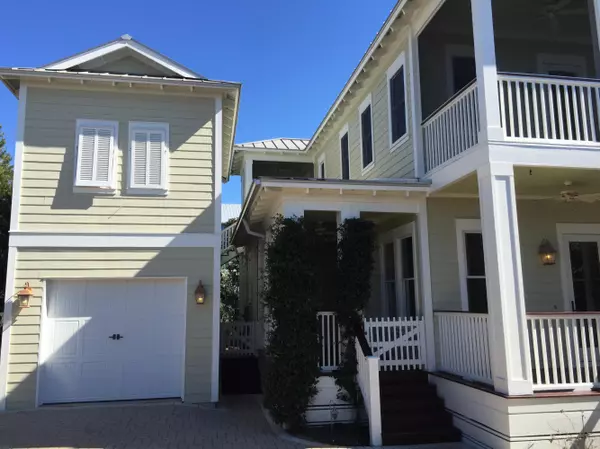$600,000
$649,900
7.7%For more information regarding the value of a property, please contact us for a free consultation.
5 Beds
5 Baths
2,840 SqFt
SOLD DATE : 05/15/2015
Key Details
Sold Price $600,000
Property Type Single Family Home
Sub Type Florida Cottage
Listing Status Sold
Purchase Type For Sale
Square Footage 2,840 sqft
Price per Sqft $211
Subdivision The Preserve At Grayton Beach
MLS Listing ID 723202
Sold Date 05/15/15
Bedrooms 5
Full Baths 4
Half Baths 1
Construction Status Construction Complete
HOA Fees $136/qua
HOA Y/N Yes
Year Built 2005
Annual Tax Amount $3,713
Tax Year 2013
Property Description
Main home has about 2515 sq ft with a separate cottage about 325 sq ft. Main home consists of 10 ' ceilings on both floors, hardwood floors throughout the home except in the master bathroom which is travertine. Custom cabinets in the kitchen with bamboo quartzite in the kitchen, master bathroom downstairs and upstairs. Also in the guest bathroom and office area. Downstairs consists of a living room open concept from kitchen and separate area for dining table setting. Master bdrm with large walk-in closet that is heated and cooled w crown molding. Master bathroom has travertine flooring and travertine large walk-in shower with 2 showers and sit-down bench. Under the stair closet and separate closet in the master bathroom. Custom cabinets throughout and quartzite countertops
Location
State FL
County Walton
Area 17 - 30A West
Zoning Resid Single Family
Rooms
Guest Accommodations Beach,Community Room,Deed Access,Exercise Room,Gated Community,Pool,Tennis
Kitchen First
Interior
Interior Features Breakfast Bar, Built-In Bookcases, Ceiling Vaulted, Floor Hardwood, Furnished - None, Lighting Recessed, Newly Painted, Upgraded Media Wing, Walls Wainscoting, Washer/Dryer Hookup, Window Treatmnt Some, Woodwork Painted
Appliance Auto Garage Door Opn, Dishwasher, Disposal, Microwave, Refrigerator W/IceMk, Security System, Smooth Stovetop Rnge, Stove/Oven Electric
Exterior
Exterior Feature Balcony, Columns, Fenced Back Yard, Lawn Pump, Porch, Porch Open, Porch Screened, Shower, Sprinkler System
Garage Garage Detached
Garage Spaces 1.0
Community Features Beach, Community Room, Deed Access, Exercise Room, Gated Community, Pool, Tennis
Utilities Available Electric, Gas - Natural, Phone, Public Sewer, Public Water, Tap Fee Paid, TV Cable, Underground
Building
Lot Description Covenants, Sidewalk
Story 2.0
Structure Type Foundation On Piling,Frame,Roof Metal,Siding CmntFbrHrdBrd,Trim Wood
Construction Status Construction Complete
Schools
Elementary Schools Van R Butler
Others
HOA Fee Include Accounting,Ground Keeping,Land Recreation,Legal,Management,Master Association
Assessment Amount $410
Energy Description AC - 2 or More,AC - Central Elect,Ceiling Fans,Double Pane Windows,Heat Pump Air To Air,Water Heater - Gas
Financing Conventional,FHA
Read Less Info
Want to know what your home might be worth? Contact us for a FREE valuation!

Our team is ready to help you sell your home for the highest possible price ASAP
Bought with Jan Hooks Real Estate Group Inc

Find out why customers are choosing LPT Realty to meet their real estate needs






