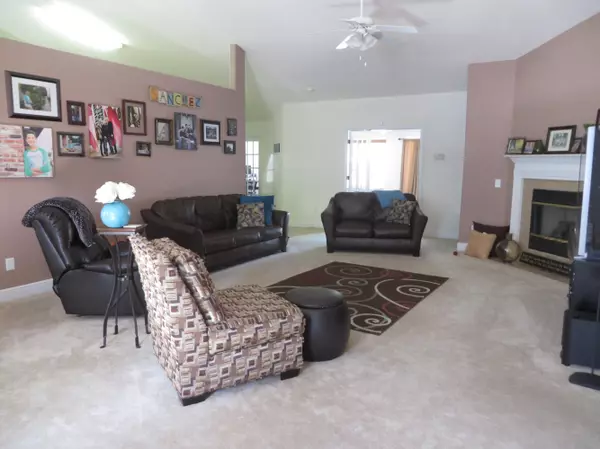$225,000
$231,500
2.8%For more information regarding the value of a property, please contact us for a free consultation.
4 Beds
3 Baths
3,004 SqFt
SOLD DATE : 04/30/2015
Key Details
Sold Price $225,000
Property Type Single Family Home
Sub Type Traditional
Listing Status Sold
Purchase Type For Sale
Square Footage 3,004 sqft
Price per Sqft $74
Subdivision Fox Valley
MLS Listing ID 723198
Sold Date 04/30/15
Bedrooms 4
Full Baths 3
Construction Status Construction Complete
HOA Fees $50/mo
HOA Y/N Yes
Year Built 2006
Annual Tax Amount $3,170
Tax Year 2014
Lot Size 10,018 Sqft
Acres 0.23
Property Description
This beautifully landscaped home is conveniently located just north of I-10 in the Crestview area making it an easy commute to Eglin AFB or and an even shorter commute to the new 7th SFG facilities. Perfect home, great floor plan with space for large gatherings, and private outdoor events. The open and bright Kitchen with a center island is where friends and family can gather for special occasions and friendship. As you enter into the Foyer, the Dining Room and a very large Great Room with gas fireplace are located on the left side of the home. Adjoining the Family Room and Kitchen is a Florida Room with windows across the back for easy view of backyard oasis. Adjacent to Florida Room is a full bath which makes it easy access from the backyard and pool area, as well as, for the 4th
Location
State FL
County Okaloosa
Area 25 - Crestview Area
Zoning City,Resid Single Family
Rooms
Kitchen First
Interior
Interior Features Ceiling Tray/Cofferd, Fireplace Gas, Floor Hardwood, Floor Vinyl, Floor WW Carpet, Kitchen Island, Lighting Recessed, Pantry, Split Bedroom, Washer/Dryer Hookup, Window Bay, Window Treatment All, Woodwork Painted
Appliance Auto Garage Door Opn, Dishwasher, Disposal, Oven Self Cleaning, Range Hood, Refrigerator W/IceMk, Smoke Detector, Smooth Stovetop Rnge, Stove/Oven Electric, Warranty Provided
Exterior
Exterior Feature Deck Open, Fenced Back Yard, Fenced Privacy, Pool - In-Ground, Pool - Vinyl Liner, Porch, Sprinkler System
Garage Garage
Garage Spaces 2.0
Utilities Available Electric, Gas - Natural, Phone, Public Sewer, Public Water, TV Cable
Building
Lot Description Covenants, Interior, Sidewalk, Survey Available
Story 1.0
Structure Type Brick,Frame,Roof Dimensional Shg,Slab,Trim Vinyl
Construction Status Construction Complete
Schools
Elementary Schools Northwood
Others
Assessment Amount $50
Energy Description AC - Central Elect,Ceiling Fans,Double Pane Windows,Heat Cntrl Gas,Insulated Doors,Ridge Vent,Water Heater - Gas
Financing Conventional,FHA,RHS,VA
Read Less Info
Want to know what your home might be worth? Contact us for a FREE valuation!

Our team is ready to help you sell your home for the highest possible price ASAP
Bought with Grace Ruud-Papadopoulos Broker

Find out why customers are choosing LPT Realty to meet their real estate needs






