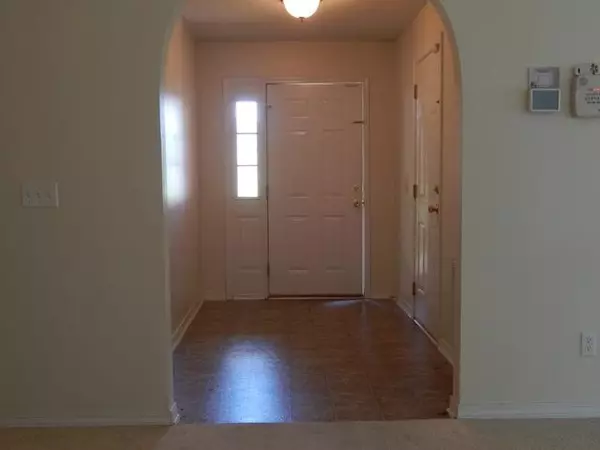$149,900
$149,900
For more information regarding the value of a property, please contact us for a free consultation.
4 Beds
2 Baths
2,251 SqFt
SOLD DATE : 04/30/2015
Key Details
Sold Price $149,900
Property Type Single Family Home
Sub Type Ranch
Listing Status Sold
Purchase Type For Sale
Square Footage 2,251 sqft
Price per Sqft $66
Subdivision Countryview Estates 10Th Addn
MLS Listing ID 712643
Sold Date 04/30/15
Bedrooms 4
Full Baths 2
Construction Status Construction Complete
HOA Y/N No
Year Built 2004
Lot Size 0.370 Acres
Acres 0.37
Property Description
This home is set at a great price for your next home or next investment property. There are 4 bedrooms, 2 full bathrooms, a formal living room and a casual great room off of the kitchen. The 4 bedrooms are arranged is a split bedroom floor plan. There is a formal dining area and a breakfast nook. The interior is in good shape and just needs a few ''touch ups'' to really make this a great home to live in. All the flooring and wall paint is in great shape. There is a 2 car, side load garage. The yard is in good shape but just needs a little landscaping done to really make this a beautiful home. Come and take a look today at this very aggressively priced home!
Location
State FL
County Okaloosa
Area 25 - Crestview Area
Zoning City,Resid Single Family
Rooms
Guest Accommodations TV Cable
Kitchen First
Interior
Interior Features Ceiling Raised, Floor Vinyl, Floor WW Carpet, Kitchen Island, Split Bedroom, Washer/Dryer Hookup
Appliance Auto Garage Door Opn, Dishwasher, Microwave, Stove/Oven Electric
Exterior
Exterior Feature Patio Open
Garage Garage, Garage Attached
Garage Spaces 2.0
Community Features TV Cable
Utilities Available Electric, Phone, Public Water, Septic Tank, Tap Fee Paid, TV Cable
Building
Lot Description Cleared, Corner, Cul-De-Sac
Story 1.0
Structure Type Brick,Roof Composite Shngl,Slab,Trim Vinyl
Construction Status Construction Complete
Schools
Elementary Schools Antioch
Others
Energy Description AC - Central Elect,Ceiling Fans,Heat Cntrl Electric,Heat Pump Air To Air,Water Heater - Elect
Financing Conventional,FHA,Other,RHS,VA
Read Less Info
Want to know what your home might be worth? Contact us for a FREE valuation!

Our team is ready to help you sell your home for the highest possible price ASAP
Bought with RE/MAX Agency One

Find out why customers are choosing LPT Realty to meet their real estate needs






