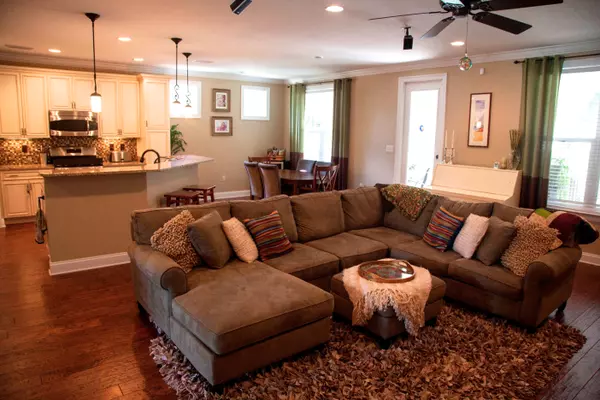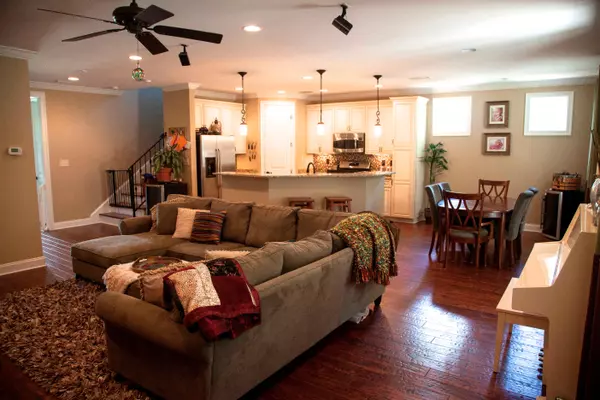$411,900
$416,900
1.2%For more information regarding the value of a property, please contact us for a free consultation.
5 Beds
4 Baths
2,573 SqFt
SOLD DATE : 03/24/2015
Key Details
Sold Price $411,900
Property Type Single Family Home
Sub Type Florida Cottage
Listing Status Sold
Purchase Type For Sale
Square Footage 2,573 sqft
Price per Sqft $160
Subdivision Preserve At Swift Creek
MLS Listing ID 712083
Sold Date 03/24/15
Bedrooms 5
Full Baths 3
Half Baths 1
Construction Status Construction Complete
HOA Fees $25/qua
HOA Y/N Yes
Year Built 2011
Annual Tax Amount $3,368
Tax Year 2013
Lot Size 0.270 Acres
Acres 0.27
Property Description
Your search ends here, with this luxurious Huff Homes Florida Cottage featuring gorgeous, high-end finishes, hand-scraped hardwood floors, granite counters, unbeatable curb-appeal, and no construction in sight! Step in from the charming front porch and find an open concept kitchen, gracious great room, 5 bedrooms, 3 and a half bathrooms, PLUS a bonus room upstairs perfect for use as a playroom, media room, or home gym. Situated on an ultra-private, flat, over -1/4 acre lot backing to a mature, wooded easement, this property features perfectly manicured landscaping front and back. Enjoy a central, yet coveted Preserve at Swift Creek address that gets you to Eglin, Hurlburt, Duke Field, 7th Group Compound, AND the white sands of Destin in minutes. Don't blink; schedule your viewing TODAY!
Location
State FL
County Okaloosa
Area 13 - Niceville
Zoning Resid Single Family
Rooms
Guest Accommodations Pets Allowed
Kitchen First
Interior
Interior Features Breakfast Bar, Ceiling Crwn Molding, Floor Hardwood, Floor Tile, Floor WW Carpet, Lighting Recessed, Owner's Closet, Pantry, Washer/Dryer Hookup, Window Treatment All, Woodwork Painted
Appliance Auto Garage Door Opn, Dishwasher, Disposal, Microwave, Refrigerator W/IceMk, Security System, Stove/Oven Gas, Warranty Provided
Exterior
Exterior Feature Columns, Fenced Back Yard, Hot Tub, Patio Covered, Patio Enclosed, Porch Open, Porch Screened, Sprinkler System, Yard Building
Garage Garage Attached
Garage Spaces 2.0
Community Features Pets Allowed
Utilities Available Electric, Gas - Natural, Public Sewer, Public Water, TV Cable, Underground
Building
Lot Description Covenants, Level, Sidewalk, Survey Available, Wooded
Story 2.0
Structure Type Roof Dimensional Shg,Siding Brick Some,Siding CmntFbrHrdBrd,Slab
Construction Status Construction Complete
Schools
Elementary Schools Edge
Others
Assessment Amount $75
Energy Description AC - Central Elect,Ceiling Fans,Heat Cntrl Electric,Water Heater - Gas
Financing Conventional,FHA,VA
Read Less Info
Want to know what your home might be worth? Contact us for a FREE valuation!

Our team is ready to help you sell your home for the highest possible price ASAP
Bought with Keller Williams Realty Nville

Find out why customers are choosing LPT Realty to meet their real estate needs






