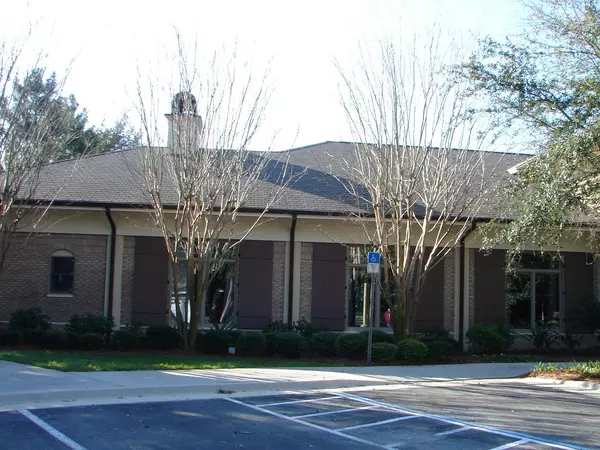$576,900
$576,900
For more information regarding the value of a property, please contact us for a free consultation.
4 Beds
3 Baths
3,239 SqFt
SOLD DATE : 01/09/2015
Key Details
Sold Price $576,900
Property Type Single Family Home
Sub Type Traditional
Listing Status Sold
Purchase Type For Sale
Square Footage 3,239 sqft
Price per Sqft $178
Subdivision Swift Creek Ph 1
MLS Listing ID 710388
Sold Date 01/09/15
Bedrooms 4
Full Baths 3
Construction Status To Be Built
HOA Fees $63/qua
HOA Y/N Yes
Year Built 2014
Annual Tax Amount $1,030
Tax Year 2013
Lot Size 0.340 Acres
Acres 0.34
Property Description
This custom home is available and is being built by a Parade of Home winner and Builder of the Year. Quality craftsmanship nestled in the well desired community of Swift Creek. Builder offers a 10 year extended bonded builders structural warranty, and a 1 year builder warranty. This floor plan is a new plan to this community, with 3239 sf of living space, 678 sq. feet of garage and approx. 1133 sq. ft of porches, along with 4 bedrooms, 4 baths, and side entry three car garage. Exterior will have brick and stucco siding per plan. Quality starts with a 3 1/2'' thick, 3000 psi concrete slab and 150 mph wind-load pre-engineered roof trusses. Insulated windows and exterior doors, R-21 open cell foam attic insulation, R-13 open cell foam insulation in walls w/2x6 exterior walls
Location
State FL
County Okaloosa
Area 13 - Niceville
Zoning Resid Single Family
Rooms
Guest Accommodations BBQ Pit/Grill,Community Room,Fishing,Pets Allowed,Picnic Area,Playground,Pool
Kitchen First
Interior
Interior Features Breakfast Bar, Ceiling Crwn Molding, Fireplace Gas, Kitchen Island, Lighting Recessed, Newly Painted, Pantry, Pull Down Stairs, Split Bedroom, Washer/Dryer Hookup
Appliance Auto Garage Door Opn, Dishwasher, Disposal, Microwave, Range Hood, Smoke Detector, Warranty Provided
Exterior
Exterior Feature Fenced Back Yard, Porch, Porch Open, Porch Screened, Separate Living Area, Sprinkler System, Summer Kitchen
Garage Garage Attached, Oversized
Garage Spaces 2.0
Community Features BBQ Pit/Grill, Community Room, Fishing, Pets Allowed, Picnic Area, Playground, Pool
Utilities Available Electric, Gas - Natural, Phone, Public Sewer, Public Water
Building
Lot Description Aerials/Topo Availbl, Covenants, Interior, Level, Restrictions, Survey Available, Within 1/2 Mile to Water
Story 1.0
Structure Type Frame,Roof Dimensional Shg,Roof Fiberglass,Siding Brick Front,Siding Brick Some,Slab,Trim Vinyl
Construction Status To Be Built
Schools
Elementary Schools Edge
Others
HOA Fee Include Management,Master Association,Services
Assessment Amount $189
Energy Description AC - High Efficiency,Ceiling Fans,Heat Cntrl Gas,Heat High Efficiency,Ridge Vent,Water Heater - Tnkls
Financing Construction Perm,Conventional,VA
Read Less Info
Want to know what your home might be worth? Contact us for a FREE valuation!

Our team is ready to help you sell your home for the highest possible price ASAP
Bought with Berkshire Hathaway HomeServices PenFed Realty

Find out why customers are choosing LPT Realty to meet their real estate needs






