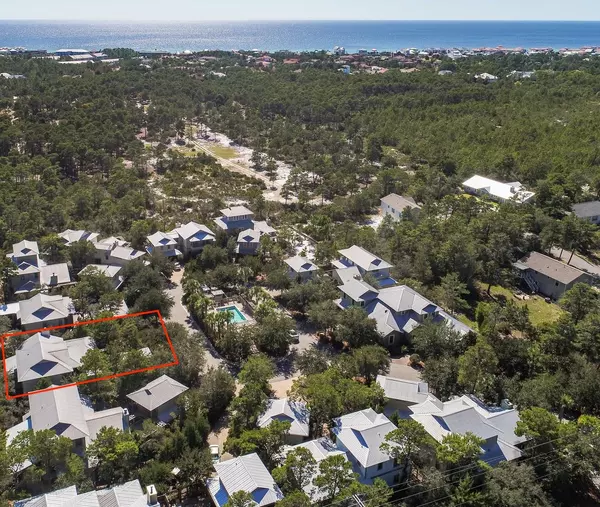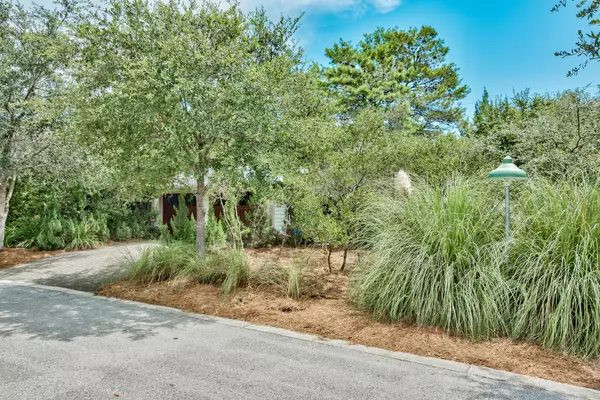$658,000
$667,000
1.3%For more information regarding the value of a property, please contact us for a free consultation.
3 Beds
3 Baths
2,064 SqFt
SOLD DATE : 12/12/2017
Key Details
Sold Price $658,000
Property Type Single Family Home
Sub Type Florida Cottage
Listing Status Sold
Purchase Type For Sale
Square Footage 2,064 sqft
Price per Sqft $318
Subdivision Summer Ridge South
MLS Listing ID 785445
Sold Date 12/12/17
Bedrooms 3
Full Baths 2
Half Baths 1
Construction Status Construction Complete
HOA Fees $144/qua
HOA Y/N Yes
Year Built 2008
Annual Tax Amount $4,919
Tax Year 2016
Property Description
Fantastic opportunity to own your private oasis, -1/2 mile from the beach! Summer Ridge South, a small gated community nestled among native vegetation and mature oaks, is located closely to shops, restaurants and Santa Rosa Golf and Beach Club. This home features a master suite on the first floor and two additional bedrooms and bath on second. The kitchen is a dream for any gourmet cook, featuring broad granite countertops, a farmhouse sink, and stainless appliances, including a double convection oven, a gas range, and extra-wide refrigerator. The home is accented with beautiful wood floors and stone fireplace combined to make the living area feel warm and inviting, while the cathedral ceiling and ample windows ensure that you are always filled with light.
Location
State FL
County Walton
Area 17 - 30A West
Zoning Deed Restrictions,Resid Single Family
Rooms
Guest Accommodations BBQ Pit/Grill,Gated Community,Pavillion/Gazebo,Pool,Short Term Rental - Not Allowed
Kitchen First
Interior
Interior Features Ceiling Vaulted, Fireplace, Fireplace Gas, Floor Hardwood, Floor Tile, Lighting Recessed, Newly Painted, Pantry, Plantation Shutters, Shelving, Washer/Dryer Hookup, Window Treatment All
Appliance Microwave, Oven Double, Oven Self Cleaning, Range Hood, Refrigerator W/IceMk, Smoke Detector, Stove/Oven Gas
Exterior
Exterior Feature BBQ Pit/Grill, Columns, Deck Covered, Deck Enclosed, Fenced Privacy, Fireplace, Hurricane Shutters, Patio Open, Porch, Porch Screened, Sauna/Steam
Garage Garage Detached, Guest
Garage Spaces 2.0
Pool None
Community Features BBQ Pit/Grill, Gated Community, Pavillion/Gazebo, Pool, Short Term Rental - Not Allowed
Utilities Available Community Sewer, Electric, Gas - Propane, Lift Station, Phone, Public Water, TV Cable
Private Pool No
Building
Lot Description Covenants, Curb & Gutter, Restrictions, Storm Sewer, Within 1/2 Mile to Water, Wooded
Story 2.0
Structure Type Foundation On Piling,Roof Metal,Siding CmntFbrHrdBrd
Construction Status Construction Complete
Schools
Elementary Schools Van R Butler
Others
HOA Fee Include Accounting,Electricity,Ground Keeping,Management,Recreational Faclty,Security
Assessment Amount $432
Energy Description AC - 2 or More,AC - Central Elect,Double Pane Windows,Heat Pump A/A Two +,Storm Windows,Water Heater - Elect
Financing Conventional,FHA,VA
Read Less Info
Want to know what your home might be worth? Contact us for a FREE valuation!

Our team is ready to help you sell your home for the highest possible price ASAP
Bought with The Beach Group Properties LLC

Find out why customers are choosing LPT Realty to meet their real estate needs






