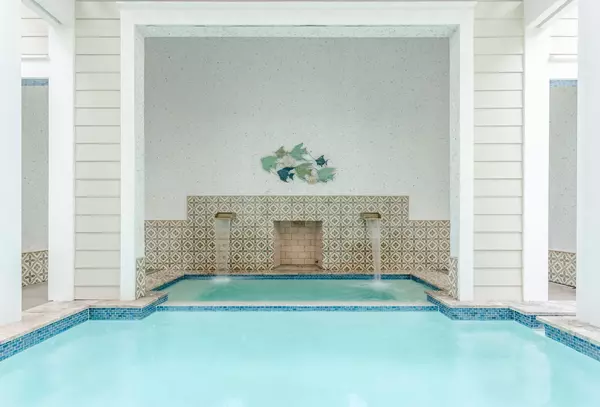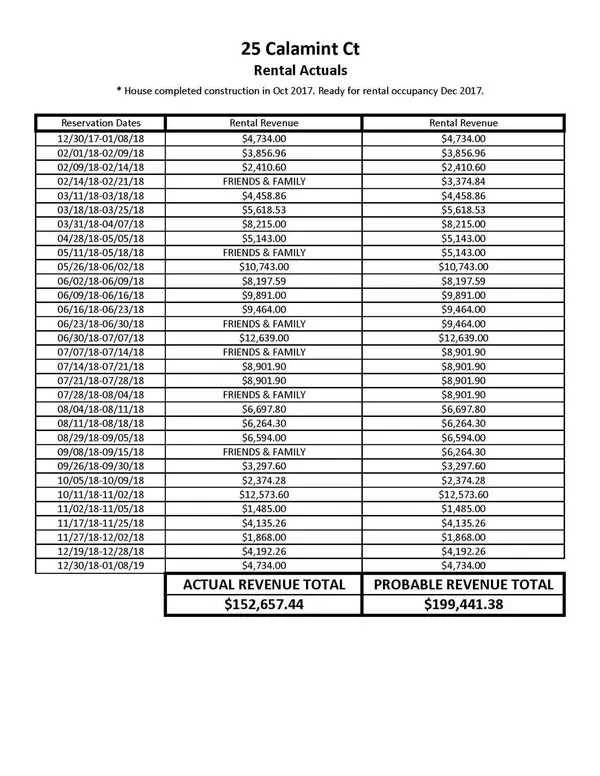$2,350,000
$2,499,000
6.0%For more information regarding the value of a property, please contact us for a free consultation.
8 Beds
7 Baths
4,397 SqFt
SOLD DATE : 11/04/2019
Key Details
Sold Price $2,350,000
Property Type Single Family Home
Sub Type Beach House
Listing Status Sold
Purchase Type For Sale
Square Footage 4,397 sqft
Price per Sqft $534
Subdivision Watercolor
MLS Listing ID 801253
Sold Date 11/04/19
Bedrooms 8
Full Baths 7
Construction Status Construction Complete
HOA Fees $471/qua
HOA Y/N Yes
Year Built 2017
Annual Tax Amount $3,989
Tax Year 2017
Lot Size 7,405 Sqft
Acres 0.17
Property Description
Welcome home to Watercolor Reunions, a luxury, immaculate home in Phase II of the vibrant Watercolor community. This turnkey, professionally decorated FULLY FURNISHED custom beach retreat is perfectly located in Watercolor Resort with easy access to the new waterpark amenity. The 8 bedroom house has a large open living/dining area w/fireplace, Custom TILE Floors and plenty of room for friends or family reunion to relax. The home has amazing outdoor living space with a heated pool and spa, a spacious pool deck with outdoor fireplace and audio sound system. The outdoor living space separates the main home from the 2 car garage and carriage house. The carriage house has a bedroom, living room, bathroom and full kitchen. This is an investor's dream for rental numbers.
Location
State FL
County Walton
Area 18 - 30A East
Zoning Resid Single Family
Rooms
Guest Accommodations BBQ Pit/Grill,Beach,Deed Access,Dock,Elevators,Exercise Room,Fishing,Pets Allowed,Picnic Area,Playground,Pool,Tennis,TV Cable,Waterfront
Kitchen First
Interior
Interior Features Breakfast Bar, Fireplace, Fireplace Gas, Floor Hardwood, Floor Tile, Furnished - All, Kitchen Island, Lighting Recessed, Washer/Dryer Hookup
Appliance Dishwasher, Dryer, Refrigerator, Security System, Stove/Oven Gas
Exterior
Exterior Feature Balcony, BBQ Pit/Grill, Deck Covered, Fenced Back Yard, Fireplace, Pool - Gunite Concrt, Pool - Heated, Pool - In-Ground, Porch, Separate Living Area, Shower, Sprinkler System
Garage Garage, Garage Detached
Garage Spaces 2.0
Pool Private
Community Features BBQ Pit/Grill, Beach, Deed Access, Dock, Elevators, Exercise Room, Fishing, Pets Allowed, Picnic Area, Playground, Pool, Tennis, TV Cable, Waterfront
Utilities Available Community Sewer, Community Water, Electric, Gas - Natural, Phone, Public Sewer, Public Water, TV Cable
Private Pool Yes
Building
Lot Description Covenants, Level, Restrictions, Within 1/2 Mile to Water
Story 3.0
Structure Type Foundation Off Grade,Roof Metal,Siding CmntFbrHrdBrd
Construction Status Construction Complete
Schools
Elementary Schools Van R Butler
Others
HOA Fee Include Accounting,Ground Keeping,Legal,Management,Master Association,Recreational Faclty,Security,Services,Trash,TV Cable
Assessment Amount $1,415
Energy Description AC - 2 or More,AC - Central Elect,Ceiling Fans,Insulated Doors,Insulated Floors,Water Heater - Two +
Financing Conventional
Read Less Info
Want to know what your home might be worth? Contact us for a FREE valuation!

Our team is ready to help you sell your home for the highest possible price ASAP
Bought with Berkshire Hathaway HomeServices

Find out why customers are choosing LPT Realty to meet their real estate needs






