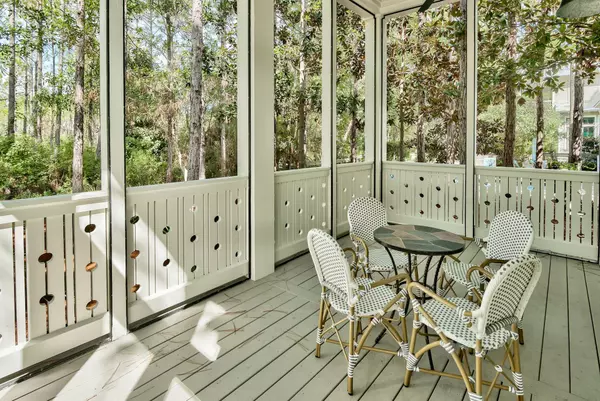$1,775,000
$1,849,000
4.0%For more information regarding the value of a property, please contact us for a free consultation.
5 Beds
5 Baths
3,107 SqFt
SOLD DATE : 10/04/2019
Key Details
Sold Price $1,775,000
Property Type Single Family Home
Sub Type Beach House
Listing Status Sold
Purchase Type For Sale
Square Footage 3,107 sqft
Price per Sqft $571
Subdivision Watercolor
MLS Listing ID 823166
Sold Date 10/04/19
Bedrooms 5
Full Baths 4
Half Baths 1
Construction Status Construction Complete
HOA Fees $471/qua
HOA Y/N Yes
Year Built 2007
Annual Tax Amount $10,086
Tax Year 2017
Property Description
Pine Needle Way is nestled in a landscaped spot with lush greenery and long needle pines as its back-drop, making this a peaceful vacation location! This sensational 5 bedroom plus bunk room, 4.5 bath vacation home in the Forest District of WaterColor is sure to delight.When entering the home, you will be welcomed by the massive great room with a beautiful fireplace, hardwood floors, and high-end furnishings.You will be able to enjoy meals from the home's fantastic kitchen. There, you will experience top of the line appliances, granite counter tops, stunning cabinetry, and massive island. This kitchen has all of the items needed to prepare a fabulous meal! The spacious living room, well-appointed dining room and magni
Location
State FL
County Walton
Area 18 - 30A East
Zoning Resid Single Family
Rooms
Guest Accommodations Beach,Deed Access,Dock,Exercise Room,Fishing,Pavillion/Gazebo,Pets Allowed,Picnic Area,Playground,Pool,Tennis,Waterfront
Kitchen First
Interior
Interior Features Built-In Bookcases, Ceiling Raised, Fireplace Gas, Floor Hardwood, Floor WW Carpet, Hallway Bunk Beds, Kitchen Island, Lighting Recessed, Owner's Closet, Pantry, Shelving, Wet Bar
Appliance Dishwasher, Disposal, Dryer, Freezer, Ice Machine, Microwave, Oven Continue Clean, Range Hood, Refrigerator, Refrigerator W/IceMk, Stove/Oven Gas, Washer, Wine Refrigerator
Exterior
Exterior Feature Balcony, Columns, Deck Covered, Deck Enclosed, Shower, Sprinkler System
Garage Carport Attached, Covered
Pool Community
Community Features Beach, Deed Access, Dock, Exercise Room, Fishing, Pavillion/Gazebo, Pets Allowed, Picnic Area, Playground, Pool, Tennis, Waterfront
Utilities Available Electric, Gas - Natural, Public Sewer, Public Water, TV Cable
Private Pool Yes
Building
Lot Description Covenants, Curb & Gutter, Interior, Restrictions, See Remarks, Sidewalk, Wooded
Story 3.0
Structure Type Foundation On Piling,Siding CmntFbrHrdBrd
Construction Status Construction Complete
Schools
Elementary Schools Van R Butler
Others
HOA Fee Include Accounting,Ground Keeping,Legal,Management,Master Association,Recreational Faclty,Repairs/Maintenance,Services
Assessment Amount $1,415
Energy Description AC - 2 or More,AC - Central Elect,Heat Cntrl Electric
Read Less Info
Want to know what your home might be worth? Contact us for a FREE valuation!

Our team is ready to help you sell your home for the highest possible price ASAP
Bought with The Premier Property Group Watercolor Office

Find out why customers are choosing LPT Realty to meet their real estate needs






