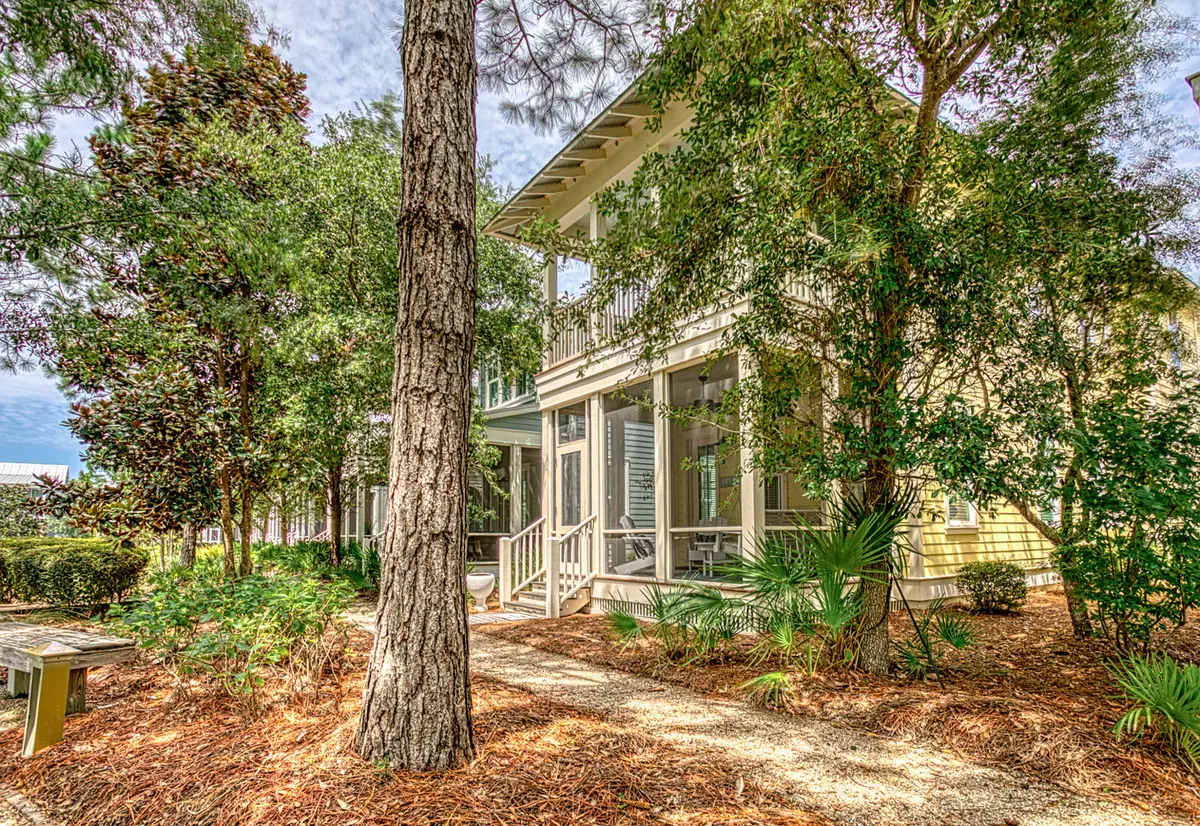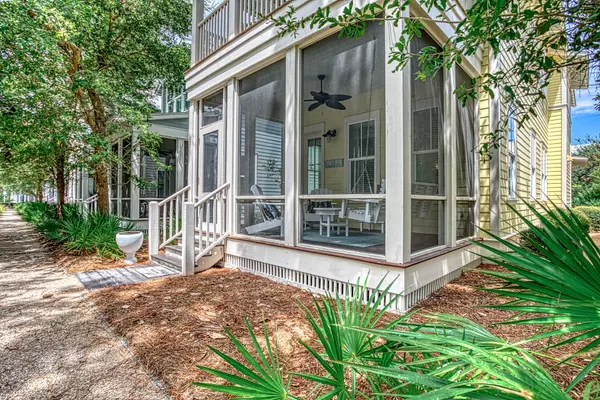$897,230
$897,230
For more information regarding the value of a property, please contact us for a free consultation.
4 Beds
5 Baths
2,222 SqFt
SOLD DATE : 09/30/2019
Key Details
Sold Price $897,230
Property Type Single Family Home
Sub Type Beach House
Listing Status Sold
Purchase Type For Sale
Square Footage 2,222 sqft
Price per Sqft $403
Subdivision Watercolor
MLS Listing ID 830602
Sold Date 09/30/19
Bedrooms 4
Full Baths 4
Half Baths 1
Construction Status Construction Complete
HOA Fees $500/qua
HOA Y/N Yes
Year Built 2009
Annual Tax Amount $5,986
Tax Year 2018
Lot Size 3,049 Sqft
Acres 0.07
Property Description
This very popular Huff built home has 4 bedrooms and 4.5 baths-located across the street from the Dragonfly Pool. Screened porch faces a sizable green space, shielding the home from the street. The home has been meticulously maintained and has everything you need for comfortable living. Features include open floor plan, breakfast bar, granite counter tops throughout the kitchen and baths, GE monogram appliances.Master suites on the 1st and 2nd floor with ensuite.There are a total of 3 bedrooms and 3 baths on the 2nd floor (which includes the additional master) plus a large sitting/ recreational area with TV/DVD. There is an upper level open porch off the upper master suite.Original plans list the home at 2,222 sq ftAll fees and sq footage must be verified by buyer before sales contra
Location
State FL
County Walton
Area 18 - 30A East
Zoning Resid Single Family
Rooms
Guest Accommodations BBQ Pit/Grill,Beach,Dock,Fishing,Pets Allowed,Picnic Area,Playground,Pool,Tennis,TV Cable,Waterfront
Kitchen First
Interior
Interior Features Breakfast Bar, Ceiling Crwn Molding, Floor Hardwood, Furnished - All, Lock Out, Owner's Closet, Pantry, Washer/Dryer Hookup, Window Treatment All
Appliance Cooktop, Dishwasher, Disposal, Dryer, Oven Self Cleaning, Refrigerator, Smoke Detector, Stove/Oven Gas, Washer
Exterior
Exterior Feature Porch, Porch Open, Porch Screened, Shower
Garage Golf Cart Open
Pool Community
Community Features BBQ Pit/Grill, Beach, Dock, Fishing, Pets Allowed, Picnic Area, Playground, Pool, Tennis, TV Cable, Waterfront
Utilities Available Electric, Gas - Natural, Public Sewer, Public Water, TV Cable
Private Pool Yes
Building
Story 2.0
Structure Type Roof Metal,Siding CmntFbrHrdBrd
Construction Status Construction Complete
Schools
Elementary Schools Dune Lakes
Others
HOA Fee Include Accounting,Ground Keeping,Internet Service,Land Recreation,Management,Master Association,Recreational Faclty,Security,Trash,TV Cable
Assessment Amount $1,500
Energy Description AC - 2 or More,AC - Central Elect,Ceiling Fans,Double Pane Windows,Heat Cntrl Gas,Roof Vent,Water Heater - Gas
Read Less Info
Want to know what your home might be worth? Contact us for a FREE valuation!

Our team is ready to help you sell your home for the highest possible price ASAP
Bought with Scenic Sotheby's International Realty

Find out why customers are choosing LPT Realty to meet their real estate needs






