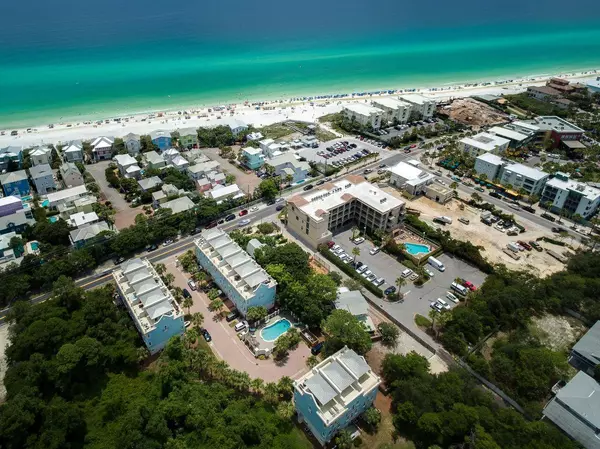$594,000
$599,000
0.8%For more information regarding the value of a property, please contact us for a free consultation.
4 Beds
4 Baths
2,112 SqFt
SOLD DATE : 09/19/2019
Key Details
Sold Price $594,000
Property Type Townhouse
Sub Type Townhome
Listing Status Sold
Purchase Type For Sale
Square Footage 2,112 sqft
Price per Sqft $281
Subdivision Summer Place
MLS Listing ID 828926
Sold Date 09/19/19
Bedrooms 4
Full Baths 4
Construction Status Construction Complete
HOA Fees $430/mo
HOA Y/N Yes
Year Built 2009
Annual Tax Amount $3,918
Tax Year 2018
Property Description
The Perfect 30A Spot! Great rental investment property in Summer Place community w/ $62K in 2017 & $56+ in 2018 in gross rentals. This unit is on the popular Hwy. 30A! It is located a block from Gulf Place & Ed Walline Beach access. After a long day at the beach, enjoy a dip in the community pool which is only steps away or enjoy the beautiful sunsets from your private panoramic roof top terrace. The town home offers 4 Large Bedrooms, 4 full baths, Hard wood flooring & travertine tile throughout, and 10 foot ceilings with crown molding. The kitchen has granite counter tops, stainless steel appliances & breakfast bar. The living & dining area are all open to the kitchen area with an abundance of windows.The private rooftop has panoramic gulf views that's hard to beat!
Location
State FL
County Walton
Area 17 - 30A West
Zoning Resid Single Family
Rooms
Guest Accommodations Pets Allowed,Pool
Kitchen Second
Interior
Interior Features Breakfast Bar, Ceiling Crwn Molding, Ceiling Raised, Floor Hardwood, Furnished - All, Kitchen Island, Lighting Recessed, Newly Painted, Owner's Closet, Washer/Dryer Hookup, Window Treatment All
Appliance Auto Garage Door Opn, Dishwasher, Disposal, Dryer, Fire Alarm/Sprinkler, Microwave, Oven Self Cleaning, Range Hood, Refrigerator, Refrigerator W/IceMk, Smoke Detector, Stove/Oven Electric, Washer
Exterior
Exterior Feature Deck Covered, Deck Open, Sprinkler System
Garage Garage, Other
Garage Spaces 1.0
Pool Community
Community Features Pets Allowed, Pool
Utilities Available Electric, Public Sewer, Public Water, TV Cable
View Unit Waterview Only
Private Pool Yes
Building
Lot Description Covenants, Dead End, Level, Within 1/2 Mile to Water
Story 3.0
Structure Type Masonite,Roof Membrane,Siding CmntFbrHrdBrd,Slab
Construction Status Construction Complete
Schools
Elementary Schools Van R Butler
Others
HOA Fee Include Accounting,Ground Keeping,Insurance,Management,Recreational Faclty,Sewer,Trash
Assessment Amount $430
Energy Description AC - 2 or More,AC - Central Elect,Ceiling Fans,Double Pane Windows,Heat Cntrl Electric,Storm Doors,Water Heater - Elect
Financing Conventional
Read Less Info
Want to know what your home might be worth? Contact us for a FREE valuation!

Our team is ready to help you sell your home for the highest possible price ASAP
Bought with Scenic Sotheby's International Realty

Find out why customers are choosing LPT Realty to meet their real estate needs






