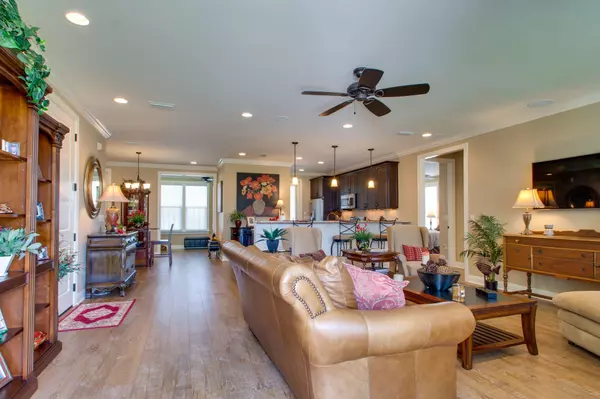$389,000
$389,900
0.2%For more information regarding the value of a property, please contact us for a free consultation.
3 Beds
2 Baths
1,893 SqFt
SOLD DATE : 09/17/2019
Key Details
Sold Price $389,000
Property Type Single Family Home
Sub Type Florida Cottage
Listing Status Sold
Purchase Type For Sale
Square Footage 1,893 sqft
Price per Sqft $205
Subdivision Church Street Village
MLS Listing ID 829233
Sold Date 09/17/19
Bedrooms 3
Full Baths 2
Construction Status Construction Complete
HOA Fees $200/mo
HOA Y/N Yes
Year Built 2017
Annual Tax Amount $2,245
Tax Year 2018
Lot Size 5,227 Sqft
Acres 0.12
Property Description
1 of only 3 CUSTOM RANCH homes in entire community-HUFF HOME built! These special lots are 16FT wider than standard lots allowing add'l interior square footage. This UNIQUE home is the ONLY home of the 3 Custom Ranches that has BONUS ROOM (flex, music, office). PREMIUM PRIVATE EXTERIOR Lot w/DBL Garage/Driveway. Open floor plan w/spacious rooms & beautiful interior finishes: Plantation Shutters, Soft Close Cabinetry, Tile Backsplash, Crown Molding, Tiled MBath w/Frameless Shower Door, Core-Tec Wood Flooring throughout w/Granite Counter Tops in Baths/Laundry, Ceiling Fans, Recessed Lighting, Auto Lighting in Closets, specialty designed large MCloset, Wired Sound System, SS Appliances, Undercounter Lighting, Attic Storage. RARE LAYOUT w/STUNNING FINISHES. LIKE NEW (PH 2). See Feature Sheet.
Location
State FL
County Walton
Area 16 - North Santa Rosa Beach
Zoning County,Resid Single Family
Rooms
Guest Accommodations Community Room,Exercise Room,Pavillion/Gazebo,Pets Allowed,Picnic Area,Playground,Pool,Short Term Rental - Not Allowed
Kitchen First
Interior
Interior Features Breakfast Bar, Ceiling Crwn Molding, Floor Laminate, Floor Tile, Furnished - None, Lighting Recessed, Pantry, Plantation Shutters, Pull Down Stairs, Upgraded Media Wing, Washer/Dryer Hookup
Appliance Auto Garage Door Opn, Dishwasher, Disposal, Dryer, Microwave, Oven Self Cleaning, Refrigerator W/IceMk, Smoke Detector, Smooth Stovetop Rnge, Stove/Oven Electric, Washer
Exterior
Exterior Feature Fenced Back Yard, Fenced Privacy, Lawn Pump, Patio Open, Porch, Porch Screened, Sprinkler System
Garage Garage Attached
Garage Spaces 2.0
Pool Community
Community Features Community Room, Exercise Room, Pavillion/Gazebo, Pets Allowed, Picnic Area, Playground, Pool, Short Term Rental - Not Allowed
Utilities Available Electric, Phone, Public Sewer, Public Water, Tap Fee Paid, TV Cable, Underground
Private Pool Yes
Building
Lot Description Covenants, Level, Restrictions, Survey Available
Story 1.0
Structure Type Frame,Roof Fiberglass,Siding Brick Some,Siding CmntFbrHrdBrd,Slab
Construction Status Construction Complete
Schools
Elementary Schools Van R Butler
Others
HOA Fee Include Accounting,Ground Keeping,Land Recreation,Management,Recreational Faclty,Supplies,Trash
Assessment Amount $200
Energy Description AC - Central Elect,Ceiling Fans,Double Pane Windows,Heat Cntrl Electric,Insulated Doors,Water Heater - Elect
Financing Conventional
Read Less Info
Want to know what your home might be worth? Contact us for a FREE valuation!

Our team is ready to help you sell your home for the highest possible price ASAP
Bought with Robert Slack LLC

Find out why customers are choosing LPT Realty to meet their real estate needs






