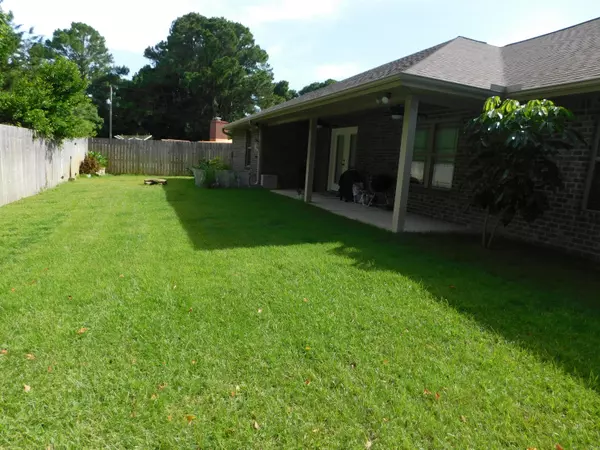$410,000
$424,700
3.5%For more information regarding the value of a property, please contact us for a free consultation.
5 Beds
3 Baths
2,739 SqFt
SOLD DATE : 09/11/2019
Key Details
Sold Price $410,000
Property Type Single Family Home
Sub Type Craftsman Style
Listing Status Sold
Purchase Type For Sale
Square Footage 2,739 sqft
Price per Sqft $149
Subdivision Santa Rosa Park 1St Addn
MLS Listing ID 827441
Sold Date 09/11/19
Bedrooms 5
Full Baths 3
Construction Status Construction Complete
HOA Y/N No
Year Built 2015
Annual Tax Amount $3,965
Tax Year 2018
Lot Size 8,712 Sqft
Acres 0.2
Property Description
LIKE NEW!!!! 5 BEDROOM, 3 BATH Home with over 2700sf in Central Fort Walton Beach! This spacious home has amenities galore! All Brick with a Hip Roof! Durable, high-end wood look Laminate flooring in the living room and tile in the foyer, kitchen and all wet areas. Tankless Gas Hot Water heater provides endless hot water! The Large Eat-Kitchen has a bright Breakfast nook and features Wood Cabinets, Granite Counter Tops, Stainless Appliances, Gas Stove, Large Walk-in Pantry, Breakfast Bar and Built in Microwave. The Living Room is over 25ft long and opens to the Covered Lanai. There is a Formal Dining Room as well. The Oversized Master has a Trey Ceiling and TWO Walk-in Closets! The Master Bath has a Faux Marble double vanity, a separate shower, garden tub, water closet & linen closet.
Location
State FL
County Okaloosa
Area 12 - Fort Walton Beach
Zoning City
Rooms
Kitchen First
Interior
Interior Features Breakfast Bar, Floor Laminate, Floor Tile, Floor WW Carpet, Pantry, Pull Down Stairs, Split Bedroom, Washer/Dryer Hookup
Appliance Dishwasher, Microwave, Stove/Oven Gas
Exterior
Exterior Feature Fenced Lot-Part, Fenced Privacy, Lawn Pump, Patio Covered, Sprinkler System
Garage Garage, Garage Attached
Garage Spaces 2.0
Pool None
Utilities Available Gas - Natural, Public Sewer, Public Water
Private Pool No
Building
Lot Description Interior, Level, Sidewalk
Story 1.0
Structure Type Brick,Frame,Roof Dimensional Shg,Slab,Trim Vinyl
Construction Status Construction Complete
Schools
Elementary Schools Edwins
Others
Energy Description AC - High Efficiency,Double Pane Windows,Heat High Efficiency,Insulated Doors,Ridge Vent,Water Heater - Tnkls
Financing Conventional,FHA,VA
Read Less Info
Want to know what your home might be worth? Contact us for a FREE valuation!

Our team is ready to help you sell your home for the highest possible price ASAP
Bought with Berkshire Hathaway HomeServices PenFed Realty

Find out why customers are choosing LPT Realty to meet their real estate needs






