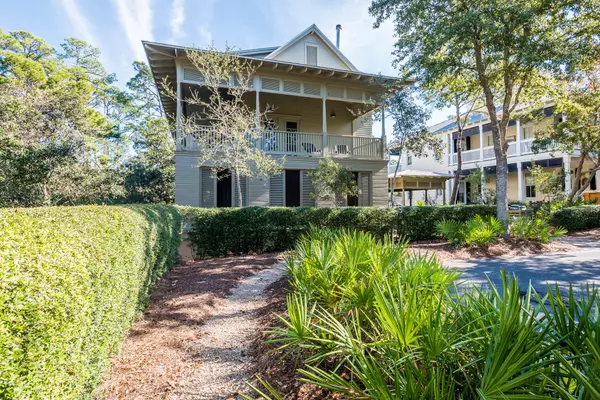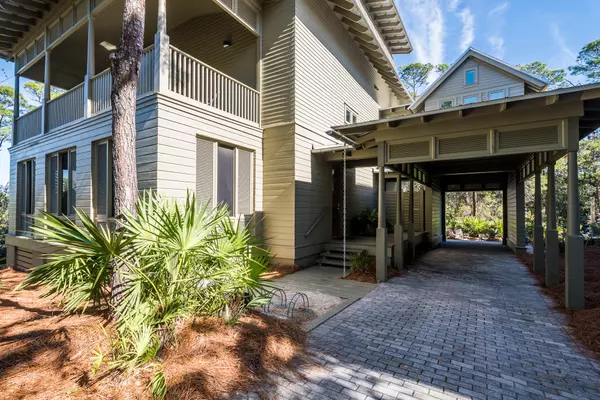$2,065,000
$2,285,000
9.6%For more information regarding the value of a property, please contact us for a free consultation.
4 Beds
4 Baths
3,005 SqFt
SOLD DATE : 08/30/2019
Key Details
Sold Price $2,065,000
Property Type Single Family Home
Sub Type Craftsman Style
Listing Status Sold
Purchase Type For Sale
Square Footage 3,005 sqft
Price per Sqft $687
Subdivision Watercolor
MLS Listing ID 817406
Sold Date 08/30/19
Bedrooms 4
Full Baths 4
Construction Status Construction Complete
HOA Fees $380/qua
HOA Y/N Yes
Year Built 2004
Annual Tax Amount $13,949
Tax Year 2018
Lot Size 5,662 Sqft
Acres 0.13
Property Description
A striking and exceptional home situated on one of the most extraordinary lots in Phase 1 of Watercolor, offering stunning views of Western Lake. The home is oriented to maximize it's serene, private setting, yet it is with a close proximity to all amenities in Watercolor, and it is only seconds from Seaside. The ideal location offers the luxury of privacy and accessibility, which is nearly unparalleled in Watercolor. Outdoor entertaining is taken to the next level with over 2,000 square feet of patio space overlooking Western Lake. The first floor patio is fully screened and shuttered for privacy. The second floor is open on all sides with custom screened doors and a screened dining area. This 5 bedroom, 4 bath home would make a perfect primary residence or a lucrative investment property
Location
State FL
County Walton
Area 18 - 30A East
Zoning Resid Single Family
Rooms
Guest Accommodations BBQ Pit/Grill,Beach,Community Room,Deed Access,Dock,Exercise Room,Fishing,Game Room,Pavillion/Gazebo,Pets Allowed,Picnic Area,Playground,Pool,Tennis,TV Cable,Waterfront
Kitchen Second
Interior
Interior Features Breakfast Bar, Built-In Bookcases, Ceiling Beamed, Ceiling Crwn Molding, Ceiling Raised, Ceiling Vaulted, Decorating Allowance, Fireplace Gas, Floor Hardwood, Floor Tile, Furnished - All, Guest Quarters, Kitchen Island, Lighting Recessed, Lighting Track, Owner's Closet, Pantry, Plantation Shutters, Renovated, Shelving, Split Bedroom, Washer/Dryer Hookup, Woodwork Painted
Appliance Dishwasher, Disposal, Dryer, Microwave, Range Hood, Refrigerator W/IceMk, Smoke Detector, Stove/Oven Electric, Stove/Oven Gas, Washer
Exterior
Exterior Feature Balcony, Fenced Back Yard, Patio Covered, Patio Enclosed, Pavillion/Gazebo, Porch Screened, Renovated, Shower, Sprinkler System
Garage Carport, Carport Attached, Covered, Guest, Other
Pool Community
Community Features BBQ Pit/Grill, Beach, Community Room, Deed Access, Dock, Exercise Room, Fishing, Game Room, Pavillion/Gazebo, Pets Allowed, Picnic Area, Playground, Pool, Tennis, TV Cable, Waterfront
Utilities Available Electric, Other, Phone, Public Sewer, Public Water, TV Cable
Waterfront Description Coastal Dune Lakes,Lake
View Coastal Dune Lakes, Lake
Private Pool Yes
Building
Lot Description Cul-De-Sac, Within 1/2 Mile to Water
Story 3.0
Water Coastal Dune Lakes, Lake
Structure Type Roof Metal,Siding CmntFbrHrdBrd
Construction Status Construction Complete
Schools
Elementary Schools Bay
Others
HOA Fee Include Accounting,Ground Keeping,Land Recreation,Legal,Management,Master Association,Recreational Faclty,Trash,TV Cable
Assessment Amount $1,140
Energy Description AC - Central Elect
Financing Conventional
Read Less Info
Want to know what your home might be worth? Contact us for a FREE valuation!

Our team is ready to help you sell your home for the highest possible price ASAP
Bought with Sand Dunes Real Estate LLC

Find out why customers are choosing LPT Realty to meet their real estate needs






