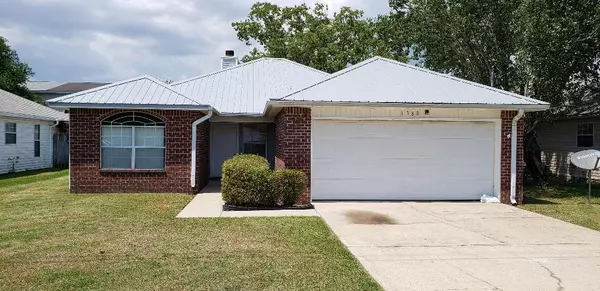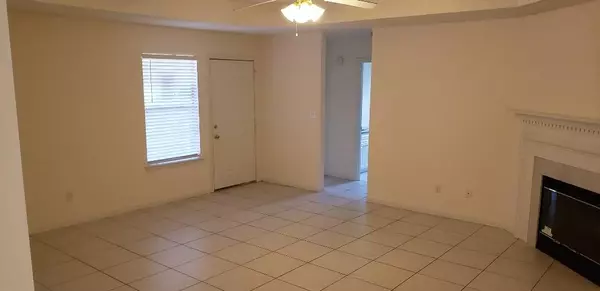$226,000
$225,000
0.4%For more information regarding the value of a property, please contact us for a free consultation.
3 Beds
2 Baths
1,303 SqFt
SOLD DATE : 08/27/2019
Key Details
Sold Price $226,000
Property Type Single Family Home
Sub Type Contemporary
Listing Status Sold
Purchase Type For Sale
Square Footage 1,303 sqft
Price per Sqft $173
Subdivision Southern Pines
MLS Listing ID 828390
Sold Date 08/27/19
Bedrooms 3
Full Baths 2
Construction Status Construction Complete
HOA Fees $18/ann
HOA Y/N Yes
Year Built 2000
Annual Tax Amount $1,792
Tax Year 2018
Lot Size 5,662 Sqft
Acres 0.13
Property Description
Just a couple blocks off Green Acres Road giving great access to Eglin and Hurlburt. Delightfully updated. House has Brick Faade, Vinyl Siding, BRAND NEW METAL ROOF .Floor Plan Features Tray Ceiling, Fireplace, Ceiling Fans in all Bedrooms & Living Room. Breakfast Bar and Pantry, Tilt-in Windows & Back Porch, Master Bath has Double Vanity with walk-in Closet & tub Shower. Lawn Pump, Sprinkler System, Privacy Fenced Back Yard, Tile Floors Great Room, Kitchen, Dining Room & Hall Bath, Wood Floor in MBR, Carpet in Bedrooms 2 & 3. New Vinyl Plank in Master Bath, Both Bathrooms and Kitchen have BRAND NEW MARBLE COUNTER TOPS. NEW 2 INCH BLINDS IN ALL WINDOWS. HOUSE HAS A FRESH COAT OF PAINT. KITCHEN HAS ALL NEW LED LIGHTING
Location
State FL
County Okaloosa
Area 12 - Fort Walton Beach
Zoning County,Resid Single Family
Rooms
Kitchen First
Interior
Interior Features Breakfast Bar, Ceiling Tray/Cofferd, Fireplace, Floor Laminate, Floor Tile, Floor Vinyl, Floor WW Carpet, Newly Painted, Pantry, Pull Down Stairs, Split Bedroom, Washer/Dryer Hookup, Window Treatment All, Woodwork Painted
Appliance Auto Garage Door Opn, Dishwasher, Disposal, Oven Self Cleaning, Range Hood, Refrigerator, Refrigerator W/IceMk, Smoke Detector, Stove/Oven Electric
Exterior
Exterior Feature Fenced Back Yard, Fenced Privacy, Fireplace, Lawn Pump, Porch, Sprinkler System
Garage Garage, Garage Attached
Garage Spaces 2.0
Pool None
Utilities Available Electric, Phone, Public Sewer, Public Water, TV Cable
Private Pool No
Building
Lot Description Covenants, Cul-De-Sac, Interior, Level
Story 1.0
Structure Type Brick,Frame,Roof Metal,Siding Brick Front,Siding Brick Some,Siding Vinyl,Slab,Trim Vinyl
Construction Status Construction Complete
Schools
Elementary Schools Kenwood
Others
Assessment Amount $225
Energy Description AC - Central Elect,Ceiling Fans,Double Pane Windows,Heat Cntrl Electric,Heat Pump Air To Air,Insulated Doors,Water Heater - Elect
Financing Conventional,FHA,VA
Read Less Info
Want to know what your home might be worth? Contact us for a FREE valuation!

Our team is ready to help you sell your home for the highest possible price ASAP
Bought with Century 21 AllPoints Realty

Find out why customers are choosing LPT Realty to meet their real estate needs






