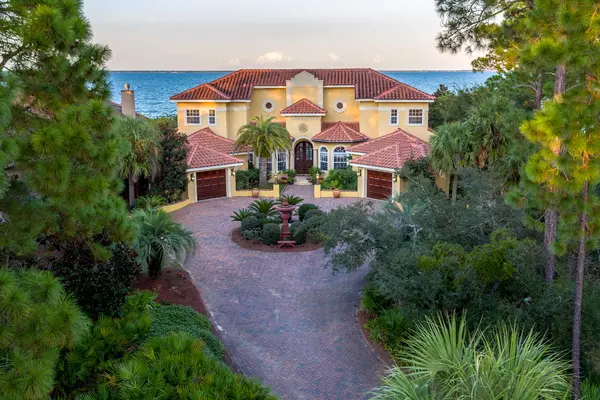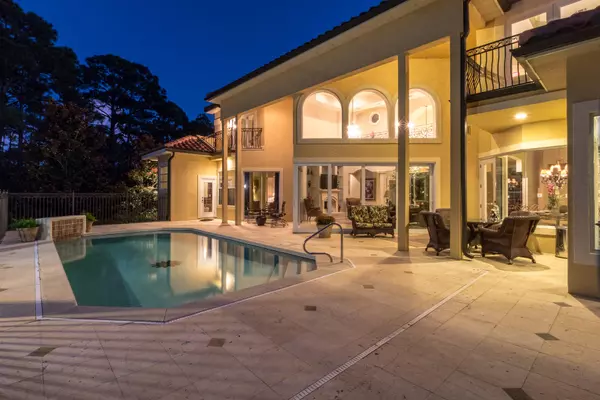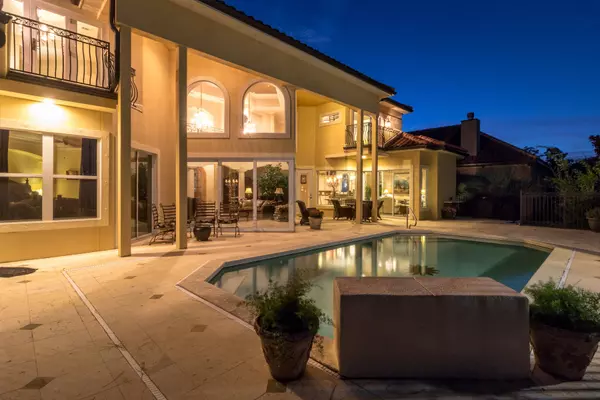$1,350,000
$1,450,000
6.9%For more information regarding the value of a property, please contact us for a free consultation.
5 Beds
5 Baths
4,654 SqFt
SOLD DATE : 08/15/2019
Key Details
Sold Price $1,350,000
Property Type Single Family Home
Sub Type Mediterranean
Listing Status Sold
Purchase Type For Sale
Square Footage 4,654 sqft
Price per Sqft $290
Subdivision Driftwood Estates
MLS Listing ID 808729
Sold Date 08/15/19
Bedrooms 5
Full Baths 4
Half Baths 1
Construction Status Construction Complete
HOA Fees $41/qua
HOA Y/N Yes
Year Built 2004
Lot Size 0.640 Acres
Acres 0.64
Property Description
Just 7 minutes north of Sandestin and Grand Blvd yet worlds away rests a beautiful custom Mediterranean estate situated on 100 ft of Choctawhatchee Bay. This showpiece's timeless, luxurious appointments; open, airy floor plan; and opulent landscaping are matched in exquisiteness only by the surrounding natural scenery. A large expanse of glass seamlessly merges the interior with the outdoors. A spectacular, fenced-in bayfront oasis features a large pool and covered sitting area. Characteristic of Mediterranean architecture, this well-designed home features a grand entry, umber tones, sweeping classic lines, wrought iron accents, a barrel tile roof, and an abundance of alfresco living.
Location
State FL
County Walton
Area 16 - North Santa Rosa Beach
Zoning Resid Single Family
Interior
Interior Features Breakfast Bar, Built-In Bookcases, Ceiling Cathedral, Ceiling Crwn Molding, Ceiling Tray/Cofferd, Converted Garage, Fireplace 2+, Fireplace Gas, Floor Marble, Floor WW Carpet, Furnished - None, Lighting Recessed, Pantry, Split Bedroom, Washer/Dryer Hookup, Wet Bar, Window Treatment All
Appliance Auto Garage Door Opn, Dishwasher, Disposal, Fire Alarm/Sprinkler, Ice Machine, Microwave, Oven Self Cleaning, Range Hood, Refrigerator, Refrigerator W/IceMk, Security System, Stove/Oven Gas, Trash Compactor
Exterior
Exterior Feature Balcony, BBQ Pit/Grill, Columns, Patio Covered, Pool - Gunite Concrt, Pool - In-Ground, Sprinkler System
Garage Garage Attached
Garage Spaces 2.0
Pool Private
Utilities Available Electric, Gas - Natural, Public Sewer, Public Water, TV Cable
Waterfront Description Bay
View Bay
Private Pool Yes
Building
Lot Description Bulkhead/Seawall, Covenants, Within 1/2 Mile to Water
Story 2.0
Water Bay
Structure Type Frame,Roof Tile/Slate,Slab,Stucco
Construction Status Construction Complete
Schools
Elementary Schools Van R Butler
Others
HOA Fee Include Accounting,Management,Recreational Faclty
Assessment Amount $125
Energy Description AC - 2 or More,Ceiling Fans,Heat Cntrl Electric,Water Heater - Tnkls
Read Less Info
Want to know what your home might be worth? Contact us for a FREE valuation!

Our team is ready to help you sell your home for the highest possible price ASAP
Bought with Keller Williams Realty Destin

Find out why customers are choosing LPT Realty to meet their real estate needs






