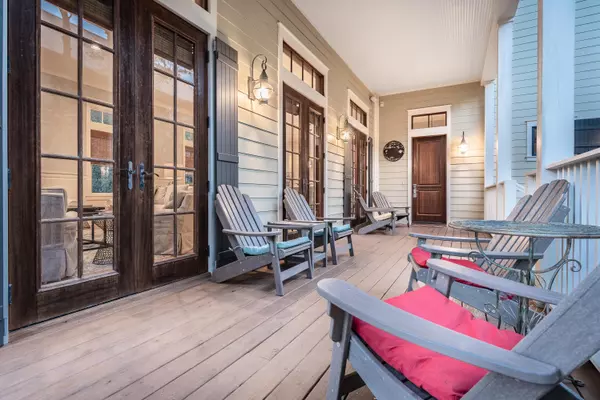$1,905,000
$1,995,000
4.5%For more information regarding the value of a property, please contact us for a free consultation.
5 Beds
6 Baths
3,658 SqFt
SOLD DATE : 06/28/2019
Key Details
Sold Price $1,905,000
Property Type Single Family Home
Sub Type Craftsman Style
Listing Status Sold
Purchase Type For Sale
Square Footage 3,658 sqft
Price per Sqft $520
Subdivision Watercolor
MLS Listing ID 814699
Sold Date 06/28/19
Bedrooms 5
Full Baths 5
Half Baths 1
Construction Status Construction Complete
HOA Fees $500/qua
HOA Y/N Yes
Year Built 2006
Annual Tax Amount $14,382
Tax Year 2018
Lot Size 5,662 Sqft
Acres 0.13
Property Description
If you are looking for an updated home in WaterColor with room for your extended family and friends to visit, then you will want to check out this beautiful 5-BR home! It has a premium location in Phase 1 and is situated on a corner homesite within steps to the WaterColor Tennis Center and it has easy access to the path into Seaside. The home itself has a really good vibe to it with high ceilings, huge windows (and lots of them), wood floors and an open floorplan. The kitchen has impressive updates with gas range, quartz countertops and upgraded stainless appliances. There is a Master Bedroom downstairs and 3 bedrooms upstairs. The 5th bedroom is in the carriage house located above the 1-car garage. Home is being sold fully furnished (some artwork is excluded), and is rental ready.
Location
State FL
County Walton
Area 18 - 30A East
Zoning Deed Restrictions,Resid Single Family
Rooms
Guest Accommodations BBQ Pit/Grill,Beach,Deed Access,Dock,Fishing,Pavillion/Gazebo,Pets Allowed,Picnic Area,Playground,Pool,Tennis,TV Cable
Kitchen First
Interior
Interior Features Breakfast Bar, Ceiling Crwn Molding, Floor Hardwood, Floor Tile, Furnished - All, Guest Quarters, Kitchen Island, Newly Painted, Owner's Closet, Pantry, Split Bedroom, Washer/Dryer Hookup, Window Treatment All, Woodwork Painted
Appliance Auto Garage Door Opn, Dishwasher, Disposal, Dryer, Fire Alarm/Sprinkler, Ice Machine, Microwave, Oven Self Cleaning, Range Hood, Refrigerator W/IceMk, Smoke Detector, Stove/Oven Dual Fuel, Washer
Exterior
Exterior Feature Guest Quarters, Porch, Porch Open, Porch Screened, Shower
Garage Garage, Garage Detached, Guest
Garage Spaces 1.0
Pool Community
Community Features BBQ Pit/Grill, Beach, Deed Access, Dock, Fishing, Pavillion/Gazebo, Pets Allowed, Picnic Area, Playground, Pool, Tennis, TV Cable
Utilities Available Electric, Public Sewer, Public Water, TV Cable, Underground
Private Pool Yes
Building
Lot Description Corner, Covenants, Interior, Level, Restrictions, Survey Available, Within 1/2 Mile to Water, Wooded
Story 2.0
Structure Type Foundation Off Grade,Roof Metal,Roof Pitched,Siding CmntFbrHrdBrd
Construction Status Construction Complete
Schools
Elementary Schools Bay
Others
HOA Fee Include Accounting,Internet Service,Legal,Management,Master Association,Recreational Faclty,Security,Trash,TV Cable
Assessment Amount $1,500
Energy Description AC - 2 or More,AC - Central Elect,Ceiling Fans,Heat Cntrl Electric,Water Heater - Elect
Financing Conventional
Read Less Info
Want to know what your home might be worth? Contact us for a FREE valuation!

Our team is ready to help you sell your home for the highest possible price ASAP
Bought with 30A Local Real Estate

Find out why customers are choosing LPT Realty to meet their real estate needs






