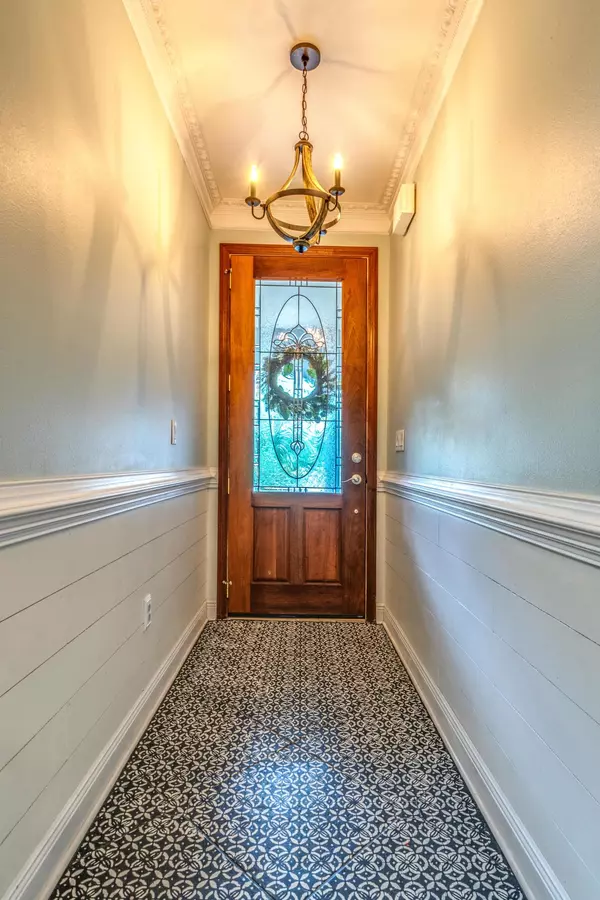$239,988
$239,988
For more information regarding the value of a property, please contact us for a free consultation.
4 Beds
3 Baths
2,189 SqFt
SOLD DATE : 06/14/2019
Key Details
Sold Price $239,988
Property Type Single Family Home
Sub Type Contemporary
Listing Status Sold
Purchase Type For Sale
Square Footage 2,189 sqft
Price per Sqft $109
Subdivision Jack Kennedy
MLS Listing ID 820185
Sold Date 06/14/19
Bedrooms 4
Full Baths 3
Construction Status Construction Complete
HOA Y/N No
Year Built 2011
Annual Tax Amount $2,614
Tax Year 2017
Lot Size 0.280 Acres
Acres 0.28
Property Description
PEACEFUL LIVING. From the outside you'd never guess what awaits you within this contemporary style Crestview home. The welcoming foyer with its intricately hand-painted tile will make a lasting impression on visitors when they walk through the threshold of the custom mahogany front door. A large family, casual dining and kitchen space provides the focus of the house complimenting the wood laminate flooring, shiplap, crown molding and beautiful granite in the open concept kitchen. The bedrooms are large with tall ceilings and windows allowing wonderful natural light to add to the comfort of the space. This residence features a large master bedroom with a spacious walk-in closet and ensuite. The ensuite accommodates such comforts as two vanities, a large elevated garden tub and a
Location
State FL
County Okaloosa
Area 25 - Crestview Area
Zoning Resid Single Family
Rooms
Kitchen First
Interior
Interior Features Breakfast Bar, Ceiling Crwn Molding, Floor Hardwood, Floor Tile, Lighting Recessed, Newly Painted, Washer/Dryer Hookup, Woodwork Painted
Appliance Auto Garage Door Opn, Central Vacuum, Dishwasher, Dryer, Microwave, Refrigerator W/IceMk, Smoke Detector, Stove/Oven Electric, Washer
Exterior
Exterior Feature Columns, Deck Open, Fenced Back Yard, Fenced Privacy, Lawn Pump, Porch, Porch Screened
Garage Garage Attached
Garage Spaces 2.0
Pool None
Utilities Available Public Water, Septic Tank
Private Pool No
Building
Lot Description Cleared, Interior
Story 2.0
Structure Type Brick,Roof Metal,Slab,Stucco,Trim Vinyl
Construction Status Construction Complete
Schools
Elementary Schools Bob Sikes
Others
Energy Description AC - Central Elect,Ceiling Fans,Double Pane Windows,Geothermal,Heat Cntrl Electric,Insulated Doors,Water Heater - Elect
Financing Conventional,FHA,RHS,VA
Read Less Info
Want to know what your home might be worth? Contact us for a FREE valuation!

Our team is ready to help you sell your home for the highest possible price ASAP
Bought with Century 21 AllPoints Realty

Find out why customers are choosing LPT Realty to meet their real estate needs






