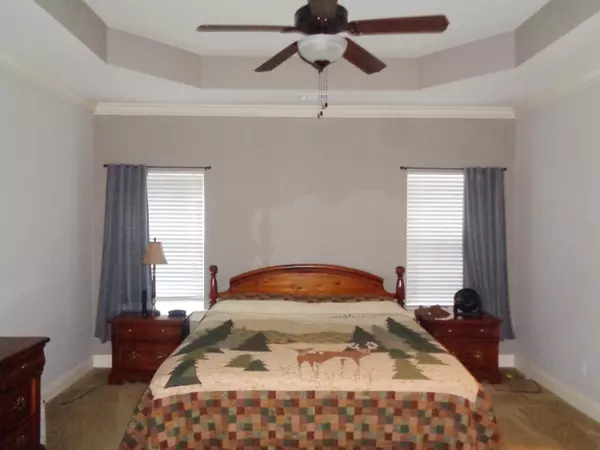$302,000
$332,000
9.0%For more information regarding the value of a property, please contact us for a free consultation.
3 Beds
3 Baths
1,746 SqFt
SOLD DATE : 04/29/2019
Key Details
Sold Price $302,000
Property Type Single Family Home
Sub Type Ranch
Listing Status Sold
Purchase Type For Sale
Square Footage 1,746 sqft
Price per Sqft $172
Subdivision Metes & Bounds
MLS Listing ID 807754
Sold Date 04/29/19
Bedrooms 3
Full Baths 2
Half Baths 1
Construction Status Construction Complete
HOA Y/N No
Year Built 2012
Annual Tax Amount $999
Tax Year 2017
Lot Size 13.940 Acres
Acres 13.94
Property Description
13.94 acre farm located at the HIGHEST point in the State of Florida - Britton Hill - with an elevation of 345 ft!! Pastures are fenced and 3 stall stable makes it a perfect place for horses. Additional 36x32 metal barn with tool rm, 25x24 covered equipment area and 24x32 screened area for cookouts and ''man cave''. Also included is a 13x28 workshop with 13x28 covered area. On the SW side of property is a shooting house near a wet weather pond. Lots of wildlife - deer, turkey, duck, etc. Approximately 20 pecan trees. The brick home features a wood burning fireplace, granite countertops, breakfast bar, ceramic tile floors except bedrooms which are carpet, split bedrooms, metal roof plus porch off kitchen overlooking the pastures. 28x20 carport with laundry area and 1/2 bath. It's all here
Location
State FL
County Walton
Area 23 - North Walton County
Zoning Agriculture,County,Horses Allowed,See Remarks
Interior
Interior Features Breakfast Bar, Ceiling Tray/Cofferd, Ceiling Vaulted, Fireplace, Floor Tile, Floor WW Carpet, Split Bedroom, Washer/Dryer Hookup, Window Treatmnt Some
Appliance Dishwasher, Dryer, Microwave, Refrigerator W/IceMk, Smooth Stovetop Rnge, Stove/Oven Electric, Washer
Exterior
Exterior Feature Barn, Fenced Cross, Fenced Lot-All, Porch, Stable, Workshop, Yard Building
Garage Carport Attached
Pool Private
Utilities Available Electric, Phone, Private Well, Septic Tank
Private Pool Yes
Building
Lot Description Cleared, Interior, See Remarks, Wooded
Story 1.0
Structure Type Brick,Roof Metal,Slab,Trim Vinyl
Construction Status Construction Complete
Schools
Elementary Schools Paxton
Others
Energy Description AC - Central Elect,Ceiling Fans,Heat Cntrl Electric,Heat Pump Air To Air,Water Heater - Elect
Financing Conventional,VA
Read Less Info
Want to know what your home might be worth? Contact us for a FREE valuation!

Our team is ready to help you sell your home for the highest possible price ASAP
Bought with Century 21 Hill Minger Agency

Find out why customers are choosing LPT Realty to meet their real estate needs






