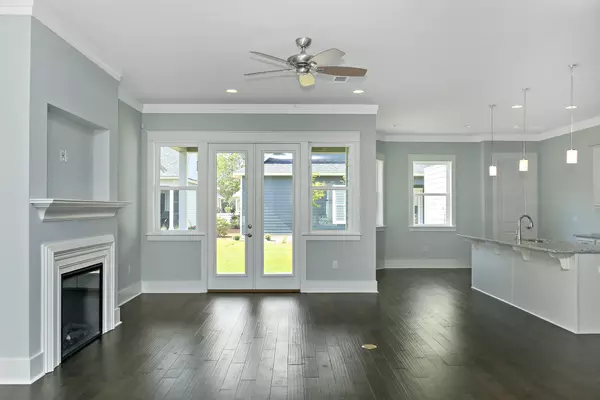$425,400
$425,400
For more information regarding the value of a property, please contact us for a free consultation.
4 Beds
4 Baths
2,552 SqFt
SOLD DATE : 04/26/2019
Key Details
Sold Price $425,400
Property Type Single Family Home
Sub Type Florida Cottage
Listing Status Sold
Purchase Type For Sale
Square Footage 2,552 sqft
Price per Sqft $166
Subdivision Paradise Cove
MLS Listing ID 796726
Sold Date 04/26/19
Bedrooms 4
Full Baths 3
Half Baths 1
Construction Status Under Construction
HOA Fees $66/mo
HOA Y/N Yes
Year Built 2018
Lot Size 5,662 Sqft
Acres 0.13
Property Description
The Crosswinds at Paradise Cove features 2,552 sqr feet of spacious open living space, 4 bedroom, 3 1/2 baths, 2 car garage, kitchen island with sink, soft-close custom cabinets, stainless steele Gourmet Kitchen with refrigerator. This home also features 10 ft. ceilings with crown molding, engineered hardwood floors in all the main living spaces, tiled master bath shower with dual vanities, spacious bedrooms with walk in closets. This Neighborhood Community is nestled quietly up against the preserve with sidewalks on both sides of the street and picturesque Community Pool. Come visit our Model Home, Open Daily at 200 Blakely Drew Blvd Santa Rosa Beach, FL 32459 Monday - Saturdays 10am -5 pm and Sundays 1 pm-5pm.
Location
State FL
County Walton
Area 19 - Point Washington
Zoning Deed Restrictions,Resid Single Family
Rooms
Guest Accommodations Fishing,Pavillion/Gazebo,Pets Allowed,Pool
Kitchen First
Interior
Interior Features Ceiling Crwn Molding, Fireplace, Floor Hardwood, Floor Tile, Floor WW Carpet, Kitchen Island, Lighting Recessed, Newly Painted, Pantry, Washer/Dryer Hookup
Appliance Auto Garage Door Opn, Cooktop, Dishwasher, Disposal, Microwave, Range Hood, Refrigerator W/IceMk, Security System, Smoke Detector, Warranty Provided
Exterior
Exterior Feature Patio Covered
Garage Garage Attached, See Remarks
Garage Spaces 2.0
Pool Community
Community Features Fishing, Pavillion/Gazebo, Pets Allowed, Pool
Utilities Available Electric, Phone, Public Sewer, Public Water, TV Cable
Private Pool Yes
Building
Lot Description Covenants, Restrictions
Story 2.0
Structure Type Roof Dimensional Shg,Siding CmntFbrHrdBrd,Slab
Construction Status Under Construction
Schools
Elementary Schools Bay
Others
HOA Fee Include Accounting,Ground Keeping,Insurance,Legal,Management,Repairs/Maintenance,Taxes
Assessment Amount $66
Energy Description AC - Central Elect,Heat Cntrl Electric,Storm Doors,Water Heater - Elect
Financing Conventional,FHA,VA
Read Less Info
Want to know what your home might be worth? Contact us for a FREE valuation!

Our team is ready to help you sell your home for the highest possible price ASAP
Bought with Corcoran Reverie SRB

Find out why customers are choosing LPT Realty to meet their real estate needs






