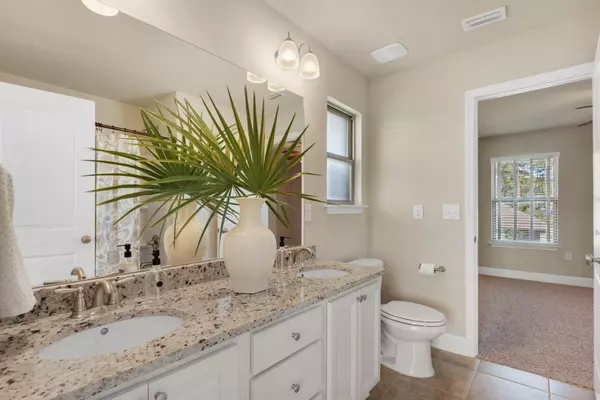$360,000
$369,000
2.4%For more information regarding the value of a property, please contact us for a free consultation.
4 Beds
4 Baths
2,486 SqFt
SOLD DATE : 04/23/2019
Key Details
Sold Price $360,000
Property Type Single Family Home
Sub Type Traditional
Listing Status Sold
Purchase Type For Sale
Square Footage 2,486 sqft
Price per Sqft $144
Subdivision Driftwood Estates
MLS Listing ID 803629
Sold Date 04/23/19
Bedrooms 4
Full Baths 3
Half Baths 1
Construction Status Construction Complete
HOA Fees $50/qua
HOA Y/N Yes
Year Built 2016
Annual Tax Amount $2,906
Tax Year 2017
Property Description
One of Driftwood Estates' best sellers, this 4BR/3.5BA Julian floor plan checks all the boxes. Two masters, one on each level; hardwood flooring upgrades throughout; versatile 2nd floor bonus room; fenced back yard with covered porch; tankless water heater; & 2-car garage are among the standout features of this home. Ready for immediate occupancy, its only resident has been a highly specialized medical professional. The in-demand neighborhood has a community pool with clubroom, playground park, pond-front covered picnic oasis, sidewalks, street lighting, and other beautifully landscaped common areas with minimal HOA dues. Convenient to Sandestin, state parks, shopping, entertainment, beaches and bay, you'll be hard-pressed to find a better value in all of South Walton.
Location
State FL
County Walton
Area 16 - North Santa Rosa Beach
Zoning Resid Single Family
Rooms
Guest Accommodations Community Room,Fishing,Pavillion/Gazebo,Pets Allowed,Picnic Area,Playground,Pool,Short Term Rental - Not Allowed
Kitchen First
Interior
Interior Features Breakfast Bar, Ceiling Crwn Molding, Floor Hardwood, Floor Tile, Lighting Recessed, Washer/Dryer Hookup
Appliance Auto Garage Door Opn, Dishwasher, Disposal, Microwave, Oven Self Cleaning, Smoke Detector, Smooth Stovetop Rnge, Stove/Oven Electric
Exterior
Exterior Feature Fenced Back Yard, Patio Covered
Garage Garage Attached
Garage Spaces 2.0
Pool Community
Community Features Community Room, Fishing, Pavillion/Gazebo, Pets Allowed, Picnic Area, Playground, Pool, Short Term Rental - Not Allowed
Utilities Available Electric, Public Sewer, Public Water, TV Cable
Private Pool Yes
Building
Lot Description Covenants, Restrictions, Sidewalk, Storm Sewer
Story 2.0
Structure Type Brick,Roof Dimensional Shg,Trim Vinyl
Construction Status Construction Complete
Schools
Elementary Schools Van R Butler
Others
Assessment Amount $150
Energy Description AC - 2 or More,AC - Central Elect,AC - High Efficiency,Ceiling Fans,Heat Cntrl Electric,Heat High Efficiency,Heat Pump Air To Air,Water Heater - Tnkls
Read Less Info
Want to know what your home might be worth? Contact us for a FREE valuation!

Our team is ready to help you sell your home for the highest possible price ASAP
Bought with La Florida Coastal Properties

Find out why customers are choosing LPT Realty to meet their real estate needs






