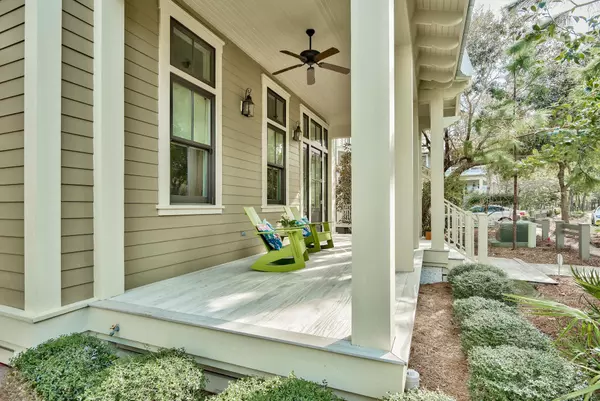$1,800,000
$1,825,000
1.4%For more information regarding the value of a property, please contact us for a free consultation.
4 Beds
5 Baths
3,096 SqFt
SOLD DATE : 04/08/2019
Key Details
Sold Price $1,800,000
Property Type Single Family Home
Sub Type Beach House
Listing Status Sold
Purchase Type For Sale
Square Footage 3,096 sqft
Price per Sqft $581
Subdivision Watercolor
MLS Listing ID 814358
Sold Date 04/08/19
Bedrooms 4
Full Baths 4
Half Baths 1
Construction Status Construction Complete
HOA Fees $495/qua
HOA Y/N Yes
Year Built 2013
Annual Tax Amount $12,967
Tax Year 2017
Property Description
Custom built designer inspired home is a showcase! Fresh and sold turnkey ready to enjoy just as a newly constructed home would be. Special features of the home are: its location in Phase III, it backs up to a preserve offering tons of privacy with outdoor entertainment area with fireplace, built-in grill and paved sitting area, 12 ft. ceilings on main and 10 foot on upper level. floor to ceiling Shiplap walls. Chef's kitchen equipped with top of the line Thermador appliances including built in Column Refrigerator/Freezer, 8 Burner range with double convection oven, pot filler, drawer microwave and silent dishwasher w/silverware rack.Stressed wide plank hardwood floors throughout the home. This is a few of the many upgrades in this Custom Home that has not been on a rental program.
Location
State FL
County Walton
Area 18 - 30A East
Zoning Resid Single Family
Rooms
Guest Accommodations Beach,Deed Access,Exercise Room,Pets Allowed,Picnic Area,Playground,Pool,Separate Storage,Tennis,TV Cable
Kitchen First
Interior
Interior Features Breakfast Bar, Ceiling Beamed, Ceiling Cathedral, Ceiling Tray/Cofferd, Ceiling Vaulted, Fireplace, Fireplace Gas, Floor Hardwood, Floor Tile, Furnished - All, Kitchen Island, Lighting Recessed, Pantry, Washer/Dryer Hookup, Window Treatment All
Appliance Cooktop, Dishwasher, Disposal, Dryer, Freezer, Microwave, Oven Double, Range Hood, Refrigerator, Smoke Detector, Stove/Oven Gas, Washer
Exterior
Exterior Feature Balcony, BBQ Pit/Grill, Fireplace, Patio Open, Porch, Porch Open, Porch Screened, Shower
Garage Carport, Covered, Guest
Pool None
Community Features Beach, Deed Access, Exercise Room, Pets Allowed, Picnic Area, Playground, Pool, Separate Storage, Tennis, TV Cable
Utilities Available Gas - Natural, Public Sewer, Public Water, Tap Fee Paid, TV Cable
Private Pool No
Building
Lot Description Covenants, Curb & Gutter, Interior, Level, Restrictions
Story 2.0
Structure Type Foundation On Piling,Roof Metal,Siding CmntFbrHrdBrd,Trim Wood
Construction Status Construction Complete
Schools
Elementary Schools Van R Butler
Others
HOA Fee Include Accounting,Ground Keeping,Management,Master Association,Recreational Faclty,TV Cable
Assessment Amount $1,485
Energy Description AC - 2 or More,AC - Central Elect,Ceiling Fans,Heat - Two or More,Heat Cntrl Electric,Water Heater - Elect,Water Heater - Tnkls
Read Less Info
Want to know what your home might be worth? Contact us for a FREE valuation!

Our team is ready to help you sell your home for the highest possible price ASAP
Bought with Scenic Sotheby's International Realty

Find out why customers are choosing LPT Realty to meet their real estate needs






