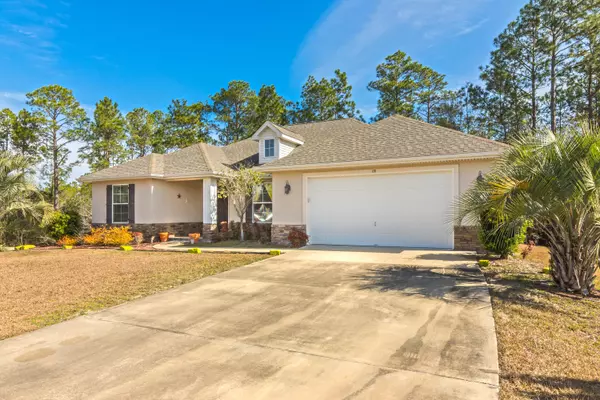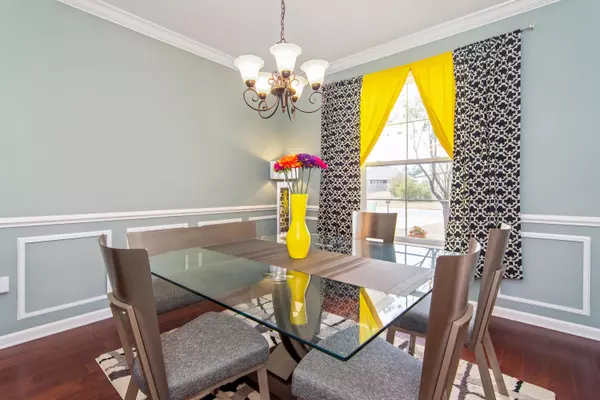$235,000
$240,000
2.1%For more information regarding the value of a property, please contact us for a free consultation.
4 Beds
3 Baths
2,174 SqFt
SOLD DATE : 03/22/2019
Key Details
Sold Price $235,000
Property Type Single Family Home
Sub Type Traditional
Listing Status Sold
Purchase Type For Sale
Square Footage 2,174 sqft
Price per Sqft $108
Subdivision Shadow Pines
MLS Listing ID 815203
Sold Date 03/22/19
Bedrooms 4
Full Baths 2
Half Baths 1
Construction Status Construction Complete
HOA Y/N No
Year Built 2011
Annual Tax Amount $2,422
Tax Year 2018
Lot Size 0.310 Acres
Acres 0.31
Property Description
BEAT THE TRAFFIC and start enjoying your SOUTH CRESTVIEW retreat sooner! Situated on a private, wooded lot in a charming, single street subdivision SOUTH of I-10, this high quality home will exceed your expectations! Built by the well-respected local builder Key Lime Construction in 2011, this 4 bedroom, 2 1/2 bath property features a split bedroom plan and open concept living/kitchen/dining layout. Delight in uncommon, thoughtful details like tile-surround and mantle for the fireplace, granite counters in the kitchen, laundry room, and both full bathrooms, judges paneling in the formal dining room, and a fully screened back porch accessed via double glass-paneled doors off the living room. Zoned for desirable Antioch Elementary School, short drive to 7th Group, Eglin, and the beaches!
Location
State FL
County Okaloosa
Area 25 - Crestview Area
Zoning City,Resid Single Family
Rooms
Kitchen First
Interior
Interior Features Breakfast Bar, Ceiling Raised, Ceiling Tray/Cofferd, Fireplace, Floor Laminate, Floor Tile, Floor WW Carpet, Lighting Recessed, Pantry, Pull Down Stairs, Shelving, Split Bedroom, Washer/Dryer Hookup, Woodwork Painted
Appliance Auto Garage Door Opn, Dishwasher, Microwave, Refrigerator, Smoke Detector, Stove/Oven Electric
Exterior
Exterior Feature Columns, Deck Open, Patio Covered, Patio Enclosed, Sprinkler System
Garage Garage, Garage Attached
Garage Spaces 2.0
Pool None
Utilities Available Electric, Phone, Public Water, Septic Tank, TV Cable
Private Pool No
Building
Lot Description Cleared, Sidewalk
Story 1.0
Structure Type Brick,Frame,Roof Dimensional Shg,Siding Shake,Slab,Stucco,Trim Vinyl
Construction Status Construction Complete
Schools
Elementary Schools Antioch
Others
Energy Description AC - Central Elect,Ceiling Fans,Double Pane Windows,Heat Cntrl Electric,Water Heater - Elect
Financing Conventional,FHA,RHS,VA
Read Less Info
Want to know what your home might be worth? Contact us for a FREE valuation!

Our team is ready to help you sell your home for the highest possible price ASAP
Bought with Coldwell Banker Realty

Find out why customers are choosing LPT Realty to meet their real estate needs






