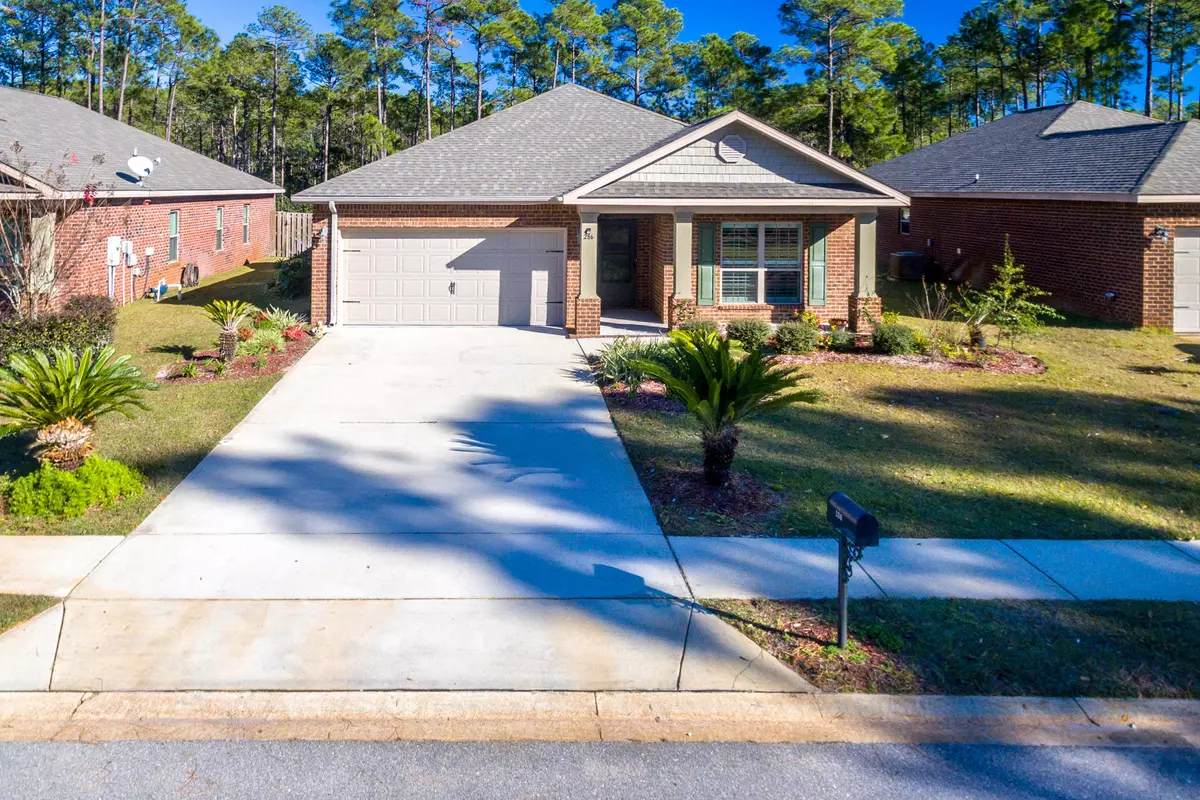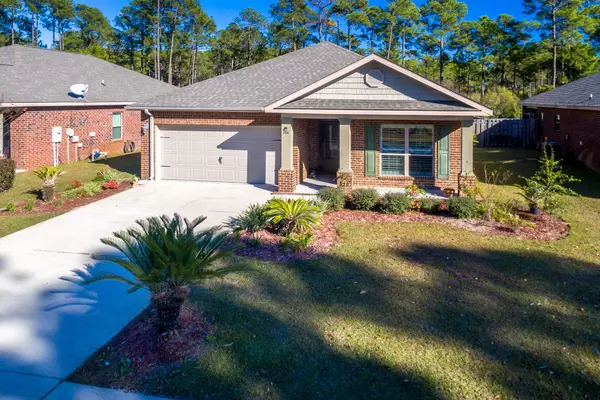$325,000
$330,000
1.5%For more information regarding the value of a property, please contact us for a free consultation.
3 Beds
2 Baths
1,839 SqFt
SOLD DATE : 02/07/2019
Key Details
Sold Price $325,000
Property Type Single Family Home
Sub Type Ranch
Listing Status Sold
Purchase Type For Sale
Square Footage 1,839 sqft
Price per Sqft $176
Subdivision Driftwood Estates
MLS Listing ID 813007
Sold Date 02/07/19
Bedrooms 3
Full Baths 2
Construction Status Construction Complete
HOA Fees $50/qua
HOA Y/N Yes
Year Built 2013
Annual Tax Amount $1,744
Tax Year 2017
Property Description
Popular 3BR 2BA 1 story split bedroom floorplan in the Driftwood Estates neighborhood. Meticulously well maintained home. Wonderful entryway with large foyer. Bonus room at the front of the house could be used as a study, office, or 4th bedroom, but no closet. Foyer leads to open concept kitchen/dining/living room area. Living room has tray ceiling. White wooden shutters covering windows throughout whole home. Screened in back porch off living room, and large privacy fenced back yard with mature sago palms and hibiscus, and tool shed housing a riding lawnmower, to convey with the right offer. Kitchen features granite countertops, stainless steel appliances, breakfast bar, and walk in pantry. Laundry room off kitchen leads to two car garage. Washer and dryer convey with purchase.
Location
State FL
County Walton
Area 16 - North Santa Rosa Beach
Zoning Resid Single Family
Rooms
Guest Accommodations BBQ Pit/Grill,Community Room,Pavillion/Gazebo,Picnic Area,Playground,Pool,Tennis
Kitchen First
Interior
Interior Features Breakfast Bar, Ceiling Tray/Cofferd, Floor Tile, Floor WW Carpet, Furnished - None, Pantry, Plantation Shutters, Washer/Dryer Hookup, Window Treatment All, Woodwork Painted
Appliance Auto Garage Door Opn, Dishwasher, Disposal, Dryer, Microwave, Oven Self Cleaning, Refrigerator W/IceMk, Smoke Detector, Smooth Stovetop Rnge, Stove/Oven Electric, Washer
Exterior
Exterior Feature Fenced Back Yard, Fenced Privacy, Lawn Pump, Porch Screened, Sprinkler System
Garage Garage Attached
Garage Spaces 2.0
Pool None
Community Features BBQ Pit/Grill, Community Room, Pavillion/Gazebo, Picnic Area, Playground, Pool, Tennis
Utilities Available Electric, Phone, Public Sewer, Public Water, TV Cable
Private Pool No
Building
Lot Description Covenants, Curb & Gutter, Sidewalk, Within 1/2 Mile to Water
Story 1.0
Structure Type Brick,Frame,Roof Shingle/Shake,Slab
Construction Status Construction Complete
Schools
Elementary Schools Van R Butler
Others
HOA Fee Include Ground Keeping,Recreational Faclty
Assessment Amount $150
Energy Description AC - Central Elect,Ceiling Fans,Heat Cntrl Electric,Water Heater - Elect
Financing Conventional,FHA,VA
Read Less Info
Want to know what your home might be worth? Contact us for a FREE valuation!

Our team is ready to help you sell your home for the highest possible price ASAP
Bought with Emerald Coast Beach Homes LLC

Find out why customers are choosing LPT Realty to meet their real estate needs






