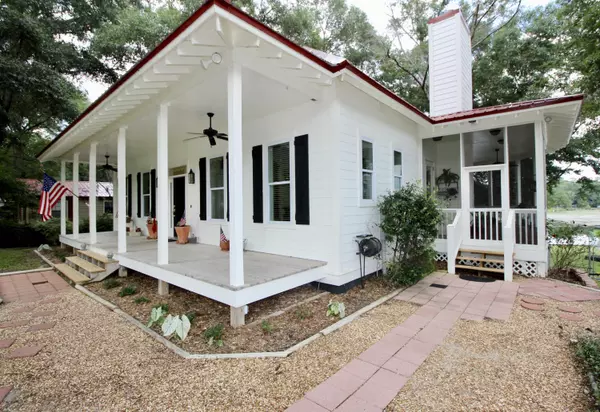$275,000
$294,900
6.7%For more information regarding the value of a property, please contact us for a free consultation.
3 Beds
3 Baths
2,037 SqFt
SOLD DATE : 01/31/2019
Key Details
Sold Price $275,000
Property Type Single Family Home
Sub Type New Orleans
Listing Status Sold
Purchase Type For Sale
Square Footage 2,037 sqft
Price per Sqft $135
Subdivision County
MLS Listing ID 804015
Sold Date 01/31/19
Bedrooms 3
Full Baths 2
Half Baths 1
Construction Status Construction Complete
HOA Y/N No
Year Built 2010
Annual Tax Amount $1,330
Tax Year 2017
Lot Size 0.410 Acres
Acres 0.41
Property Description
Sharp price adjustment! Charming New Orleans style custom bungalow with full 1600sf walkout basement on Lake Juniper! Fabulous open concept floor plan w/ 10' ceilings & downstairs master suite overlooking the lake. This quintessential southern kitchen evokes thoughts of mama's cookin'! Antique island with custom cabinets - lowers are all drawers for maximum functionality. And a stand out farmhouse sink with wall mount faucet! Soak up the water views with French doors from the waterfront master bed - or living room - to your wrap around porches (1 screened, 1 open). Master features his & hers walk-in closets, double vanity and 5' shower. Plumbed for a soaker tub too! Multi purpose room serves as bedroom/office/laundry on 1st floor plus a powder bath for
Location
State FL
County Walton
Area 23 - North Walton County
Zoning Resid Single Family
Rooms
Kitchen First
Interior
Interior Features Breakfast Bar, Ceiling Crwn Molding, Ceiling Raised, Fireplace, Floor Laminate, Floor Tile, Pantry, Washer/Dryer Hookup, Window Treatment All
Appliance Cooktop, Dishwasher, Oven Double, Refrigerator W/IceMk, Stove/Oven Electric
Exterior
Exterior Feature Deck Open, Dock, Fenced Lot-Part, Porch Open, Porch Screened
Garage See Remarks
Pool None
Utilities Available Electric, Septic Tank
Waterfront Description Lake
View Lake
Private Pool No
Building
Lot Description Addl Land Available, Aerials/Topo Availbl
Story 2.0
Water Lake
Structure Type Block,Foundation Off Grade,Roof Metal,Siding CmntFbrHrdBrd,Trim Wood
Construction Status Construction Complete
Schools
Elementary Schools Maude Saunders
Others
Energy Description AC - Central Elect,Ceiling Fans,Double Pane Windows,Heat Cntrl Electric,Water Heater - Elect
Financing Conventional,FHA,VA
Read Less Info
Want to know what your home might be worth? Contact us for a FREE valuation!

Our team is ready to help you sell your home for the highest possible price ASAP
Bought with Naylor Realty And Associates

Find out why customers are choosing LPT Realty to meet their real estate needs






