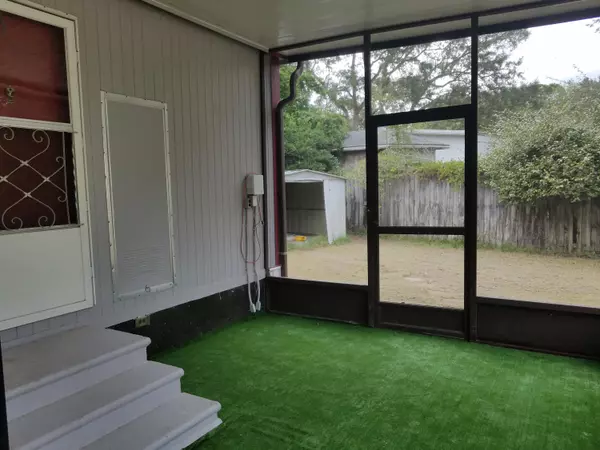$105,000
$109,900
4.5%For more information regarding the value of a property, please contact us for a free consultation.
3 Beds
2 Baths
1,127 SqFt
SOLD DATE : 12/31/2018
Key Details
Sold Price $105,000
Property Type Mobile Home
Sub Type Mobile Home
Listing Status Sold
Purchase Type For Sale
Square Footage 1,127 sqft
Price per Sqft $93
Subdivision Bayshore S/D
MLS Listing ID 809581
Sold Date 12/31/18
Bedrooms 3
Full Baths 2
Construction Status Construction Complete
HOA Fees $13/ann
HOA Y/N Yes
Year Built 1982
Annual Tax Amount $550
Tax Year 2017
Lot Size 6,098 Sqft
Acres 0.14
Property Description
Located on a cul-de-sac with a large, fenced back yard. The interior has been remodeled & updated with all new windows, trendy vinyl wood flooring, new carpet in the bedrooms & porches, new paint, all new devices, switches, light fixtures, ceiling fans, and new bathroom commodes & lavatories. The kitchen has had a full make over with mahogany cabinets, new counters and new appliances. This home does offer a nice screened porch, covered carport, and yard sheds! The exterior has been freshened up with new paint and new skirting. Enjoy the hot, summer days at the community pool just down the street.
Location
State FL
County Okaloosa
Area 13 - Niceville
Zoning Mobile Home
Rooms
Guest Accommodations Pool
Kitchen First
Interior
Interior Features Built-In Bookcases, Fireplace, Floor Hardwood, Floor Laminate, Floor WW Carpet New, Furnished - None, Pantry, Renovated, Shelving, Walls Paneled, Washer/Dryer Hookup
Appliance Dishwasher, Disposal, Microwave, Stove/Oven Gas
Exterior
Exterior Feature Fenced Back Yard, Fenced Chain Link, Porch Screened, Yard Building
Garage Carport, Carport Attached, Covered, Guest
Pool Community
Community Features Pool
Utilities Available Public Sewer, Public Water
Private Pool Yes
Building
Lot Description Cul-De-Sac, Dead End
Story 1.0
Structure Type Siding Vinyl
Construction Status Construction Complete
Schools
Elementary Schools Plew
Others
HOA Fee Include Recreational Faclty
Assessment Amount $165
Energy Description AC - Central Elect
Read Less Info
Want to know what your home might be worth? Contact us for a FREE valuation!

Our team is ready to help you sell your home for the highest possible price ASAP
Bought with Century 21 Hill Minger Agency

Find out why customers are choosing LPT Realty to meet their real estate needs






