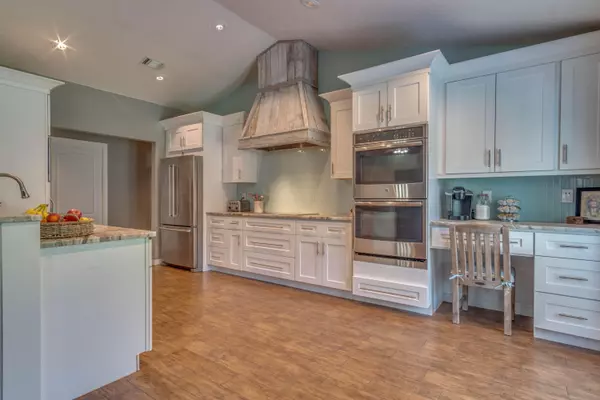$370,000
$375,000
1.3%For more information regarding the value of a property, please contact us for a free consultation.
4 Beds
3 Baths
2,125 SqFt
SOLD DATE : 11/20/2018
Key Details
Sold Price $370,000
Property Type Single Family Home
Sub Type Ranch
Listing Status Sold
Purchase Type For Sale
Square Footage 2,125 sqft
Price per Sqft $174
Subdivision Driftwood Estates
MLS Listing ID 806550
Sold Date 11/20/18
Bedrooms 4
Full Baths 3
Construction Status Construction Complete
HOA Fees $41/qua
HOA Y/N Yes
Year Built 2004
Annual Tax Amount $1,340
Tax Year 2017
Lot Size 0.450 Acres
Acres 0.45
Property Description
This beautiful home within Driftwood Estates is like no other you will find. Completely updated with today's most sought after finishes, the spacious kitchen has been outfitted with a Wolf Induction cooktop, double ovens, vent hood with custom wood overlay, wine fridge, farm house sink, custom cabinetry with soft-closures, and so much more. Wood designed tile floors have been installed throughout, and all bathrooms have updated custom cabinetry, new light fixtures, granite countertops, with special attention given to the spa-like master bathroom. Your family will enjoy privacy as this property is nearly half an acre and backs up to a natural preserve buffer. The huge back yard includes raised garden beds, lots of citrus trees, and a stunning lawn. This home is move in ready & a must see!
Location
State FL
County Walton
Area 16 - North Santa Rosa Beach
Zoning Resid Single Family
Interior
Interior Features Breakfast Bar, Ceiling Vaulted, Floor Tile, Furnished - None, Lighting Recessed, Newly Painted, Pantry, Renovated, Washer/Dryer Hookup
Appliance Auto Garage Door Opn, Cooktop, Dishwasher, Microwave, Oven Double, Range Hood, Refrigerator W/IceMk, Smoke Detector, Smooth Stovetop Rnge, Stove/Oven Electric
Exterior
Exterior Feature Fenced Back Yard, Fenced Privacy, Porch, Renovated, Yard Building
Garage Garage Attached
Garage Spaces 2.0
Pool None
Utilities Available Electric, Public Sewer, Public Water, Underground
Private Pool No
Building
Lot Description Covenants, Restrictions, Survey Available
Story 1.0
Structure Type Brick,Frame,Slab
Construction Status Construction Complete
Schools
Elementary Schools Van R Butler
Others
HOA Fee Include Ground Keeping,Management,Master Association,Other Utilities,Security
Assessment Amount $125
Energy Description AC - Central Elect,Ceiling Fans,Heat Cntrl Electric,Water Heater - Elect
Read Less Info
Want to know what your home might be worth? Contact us for a FREE valuation!

Our team is ready to help you sell your home for the highest possible price ASAP
Bought with Century 21 AllPoints Realty

Find out why customers are choosing LPT Realty to meet their real estate needs






