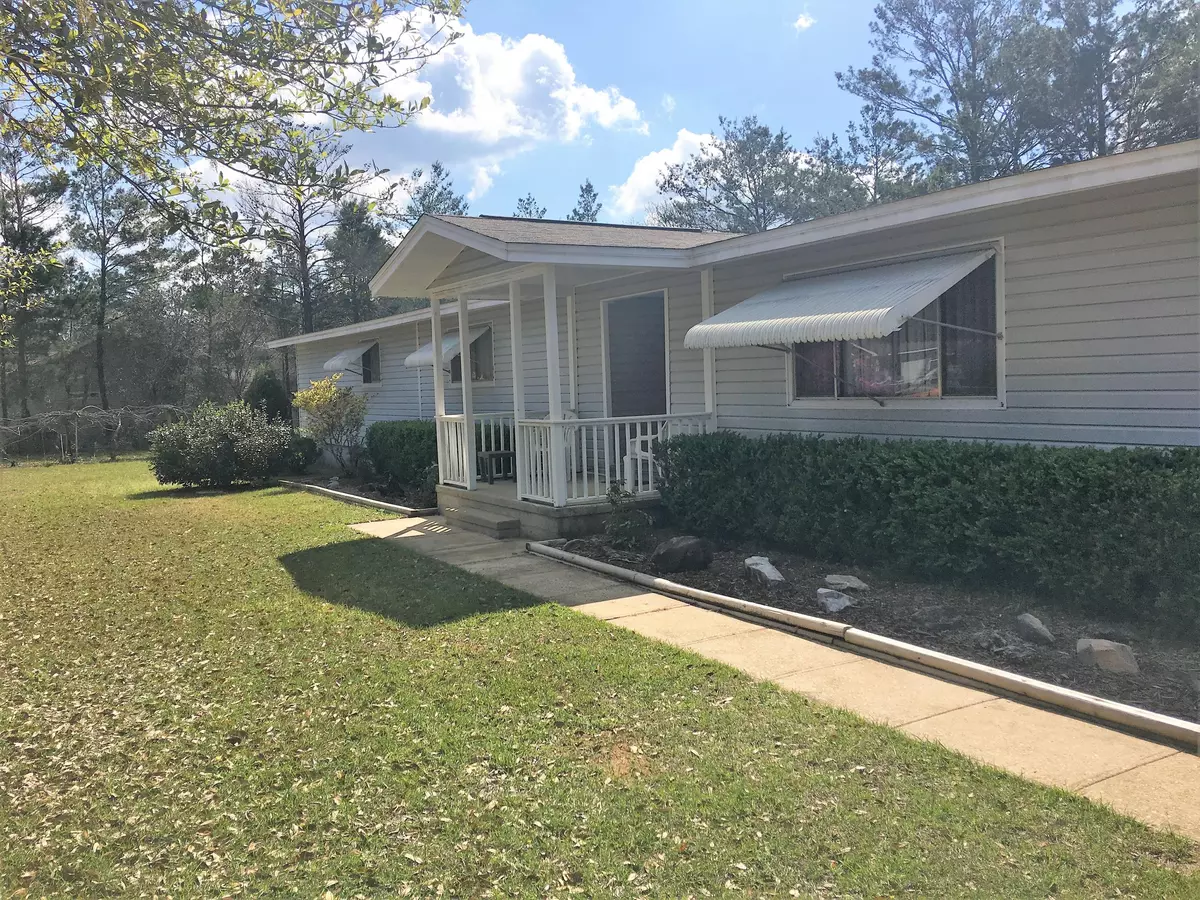$142,000
$139,000
2.2%For more information regarding the value of a property, please contact us for a free consultation.
2 Beds
2 Baths
2,060 SqFt
SOLD DATE : 09/07/2018
Key Details
Sold Price $142,000
Property Type Single Family Home
Sub Type Traditional
Listing Status Sold
Purchase Type For Sale
Square Footage 2,060 sqft
Price per Sqft $68
Subdivision Oakwood Hills Unit 1
MLS Listing ID 794362
Sold Date 09/07/18
Bedrooms 2
Full Baths 2
Construction Status Construction Complete
HOA Y/N No
Year Built 1975
Annual Tax Amount $351
Tax Year 2017
Lot Size 0.690 Acres
Acres 0.69
Property Description
Wonderfully spacious home on triple lot with extra large 3 car covered carport and mother in law apartment. There is a large covered deck on back of home with covered walkway from main home to fully self contained 600 sq ft apartment. You have several options for entertaining outside with multiple covered areas in addition to the carport and beautiful rear porch. Inside you have a very open large living area which opens to the dining room and you also have a huge family room with built in shelving. Storage space galore with multiple large closets throughout. There is also an office space that could be used as a bedroom or nursery. Home is convenient to Defuniak Springs, has easy access to IH10 and is a easy commute to Niceville, Crestview and Eglin AFB. This is not a mobile home
Location
State FL
County Walton
Area 23 - North Walton County
Zoning Resid Single Family
Rooms
Kitchen First
Interior
Interior Features Built-In Bookcases, Floor Hardwood, Floor Vinyl, Floor WW Carpet, Furnished - None, Guest Quarters, Pantry, Shelving, Wallpaper, Walls Paneled, Washer/Dryer Hookup
Appliance Dishwasher, Stove/Oven Electric
Exterior
Exterior Feature Deck Covered, Fenced Chain Link, Fenced Lot-All, Guest Quarters, Hurricane Shutters, Lawn Pump, Porch, Separate Living Area, Sprinkler System, Yard Building
Garage Carport Attached, Covered, Oversized
Pool None
Utilities Available Community Water, Electric, Phone, Private Well, Septic Tank, TV Cable
Private Pool No
Building
Lot Description Level
Story 1.0
Structure Type Roof Composite Shngl,Siding Vinyl,Trim Vinyl
Construction Status Construction Complete
Schools
Elementary Schools Mossy Head
Others
Energy Description AC - Central Elect,AC - High Efficiency,Ceiling Fans,Heat Cntrl Electric,Storm Doors,Water Heater - Elect
Financing Conventional,FHA,VA
Read Less Info
Want to know what your home might be worth? Contact us for a FREE valuation!

Our team is ready to help you sell your home for the highest possible price ASAP
Bought with White Sands Resort Realty Inc

Find out why customers are choosing LPT Realty to meet their real estate needs






