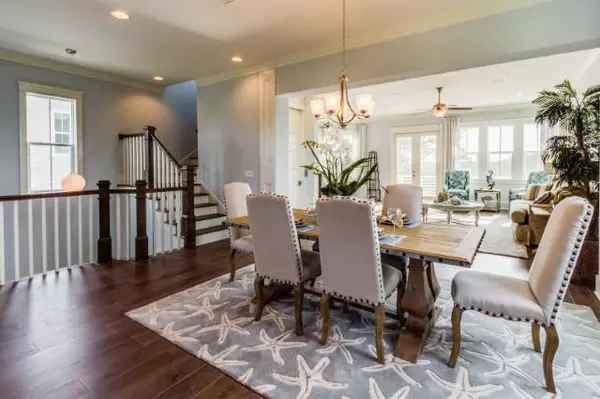$746,000
$749,900
0.5%For more information regarding the value of a property, please contact us for a free consultation.
3 Beds
4 Baths
3,094 SqFt
SOLD DATE : 08/15/2018
Key Details
Sold Price $746,000
Property Type Single Family Home
Sub Type Beach House
Listing Status Sold
Purchase Type For Sale
Square Footage 3,094 sqft
Price per Sqft $241
Subdivision Highland Parks
MLS Listing ID 794641
Sold Date 08/15/18
Bedrooms 3
Full Baths 3
Half Baths 1
Construction Status Construction Complete
HOA Fees $150/qua
HOA Y/N Yes
Year Built 2014
Property Description
PRICE REDUCTION. Don't Wait! MODEL HOME FOR SALE. Rare opportunity to purchase one of our model homes with all the bells and whistles. COMPLETED AND READY TO MOVE IN. Home is being sold unfurnished. The Captiva is our only three story plan with the kitchen, dining and living areas on the second floor and the bedrooms on the third floor. This home has an elevator for easy access to each floor. There is an any purpose room on the first floor that can be used, literally for any purpose, could even be a fourth bedroom. There is a full bath just outside the any purpose room, and a two car garage. Pictures shown are of the actual home. The Garage and Any Purpose room is currently being used for office space and will be converted back to its original purpose.
Location
State FL
County Walton
Area 17 - 30A West
Zoning Deed Restrictions,Resid Single Family
Rooms
Guest Accommodations BBQ Pit/Grill,Pavillion/Gazebo,Pets Allowed,Picnic Area,Pool
Kitchen Second
Interior
Interior Features Ceiling Crwn Molding, Ceiling Raised, Elevator, Floor Hardwood, Floor WW Carpet New, Furnished - None, Kitchen Island, Lighting Recessed, Newly Painted, Washer/Dryer Hookup, Window Treatmnt None
Appliance Auto Garage Door Opn, Dishwasher, Disposal, Dryer, Microwave, Oven Self Cleaning, Range Hood, Refrigerator, Security System, Smoke Detector, Stove/Oven Gas, Warranty Provided, Washer
Exterior
Exterior Feature Balcony, Deck Open, Hurricane Shutters, Porch Open, Shower, Sprinkler System
Garage Garage Attached
Garage Spaces 2.0
Pool Community
Community Features BBQ Pit/Grill, Pavillion/Gazebo, Pets Allowed, Picnic Area, Pool
Utilities Available Electric, Gas - Natural, Public Sewer, Public Water, TV Cable
Private Pool Yes
Building
Lot Description Restrictions
Story 3.0
Structure Type Siding CmntFbrHrdBrd
Construction Status Construction Complete
Schools
Elementary Schools Van R Butler
Others
HOA Fee Include Accounting,Management,Recreational Faclty
Assessment Amount $450
Energy Description AC - 2 or More,AC - Central Elect,Ceiling Fans,Heat Cntrl Electric,Water Heater - Tnkls
Read Less Info
Want to know what your home might be worth? Contact us for a FREE valuation!

Our team is ready to help you sell your home for the highest possible price ASAP
Bought with Berkshire Hathaway HomeServices

Find out why customers are choosing LPT Realty to meet their real estate needs






