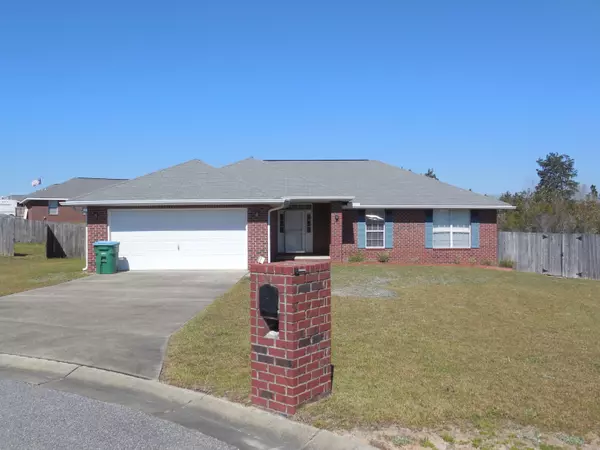$85,000
$110,000
22.7%For more information regarding the value of a property, please contact us for a free consultation.
4 Beds
2 Baths
1,699 SqFt
SOLD DATE : 07/23/2018
Key Details
Sold Price $85,000
Property Type Single Family Home
Sub Type Contemporary
Listing Status Sold
Purchase Type For Sale
Square Footage 1,699 sqft
Price per Sqft $50
Subdivision Iron Gate S/D Ph I
MLS Listing ID 794509
Sold Date 07/23/18
Bedrooms 4
Full Baths 2
Construction Status Construction Complete
HOA Y/N No
Year Built 2006
Annual Tax Amount $2,370
Tax Year 2017
Lot Size 0.310 Acres
Acres 0.31
Property Description
****CALLING ALL INVESTORS/CONTRACTORS**** CHINESE DRYWALL*** VA COMPROMISE SALE*** GREAT DEAL-Located in Iron Gate Subdivision, just north of I-10 behind the hospital & close to shopping, hospital, all bases, and walking distance to newest elementary & middle school! This is 4/2/2, 1699 sf home. Located on a cul-de-sac too! What a great split bedroom floor plan-open, airy & bright! Plenty of cabinets & counter space plus a pantry & breakfast bar!! Determination will need to be made on appliances, HVAC system & HWH when replacement costs are calculated. NOTE: Listed at Assessed & Taxable value per Okaloosa Country Property Appraiser. Buyer to verify any/all information deemed important to them prior to signing contract!
Location
State FL
County Okaloosa
Area 25 - Crestview Area
Zoning City,Resid Single Family
Interior
Interior Features Breakfast Bar, Ceiling Vaulted, Floor Laminate, Floor Vinyl, Pull Down Stairs, Split Bedroom, Washer/Dryer Hookup, Window Treatment All, Woodwork Painted
Appliance Auto Garage Door Opn, Dishwasher, Microwave, Oven Self Cleaning, Refrigerator W/IceMk, Security System, Smoke Detector, Stove/Oven Electric
Exterior
Exterior Feature Fenced Back Yard, Fenced Privacy, Patio Open
Garage Garage
Garage Spaces 2.0
Pool None
Utilities Available Electric, Public Sewer, Public Water, TV Cable
Private Pool No
Building
Lot Description Covenants, Cul-De-Sac, Interior, Irregular, Level
Story 1.0
Structure Type Brick,Roof Composite Shngl,Slab,Trim Vinyl
Construction Status Construction Complete
Schools
Elementary Schools Riverside
Others
Energy Description AC - Central Elect,Ceiling Fans,Double Pane Windows,Heat Cntrl Electric,Insulated Doors,Ridge Vent,Storm Doors,Water Heater - Elect
Financing Conventional
Read Less Info
Want to know what your home might be worth? Contact us for a FREE valuation!

Our team is ready to help you sell your home for the highest possible price ASAP
Bought with Coldwell Banker Realty

Find out why customers are choosing LPT Realty to meet their real estate needs






