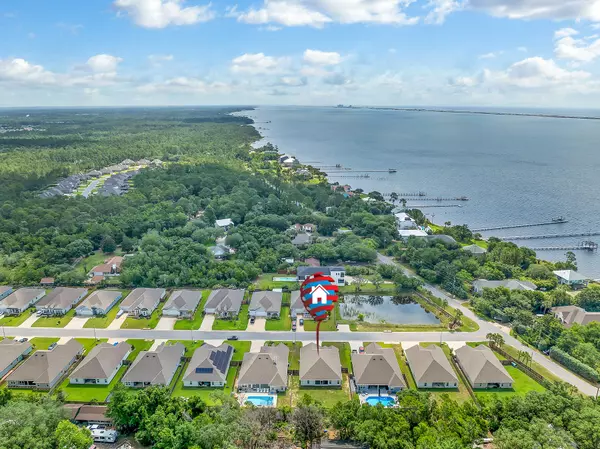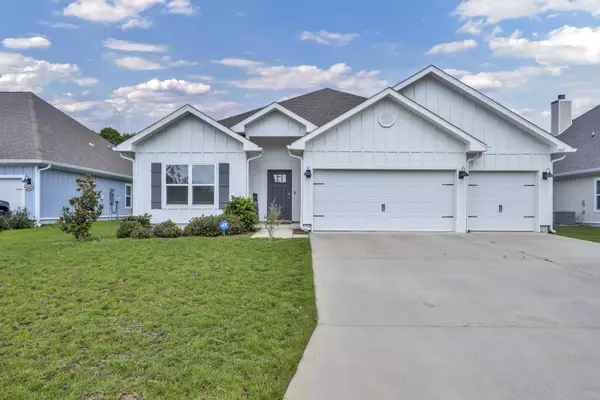$492,500
$499,900
1.5%For more information regarding the value of a property, please contact us for a free consultation.
4 Beds
3 Baths
2,296 SqFt
SOLD DATE : 10/29/2024
Key Details
Sold Price $492,500
Property Type Single Family Home
Sub Type Craftsman Style
Listing Status Sold
Purchase Type For Sale
Square Footage 2,296 sqft
Price per Sqft $214
Subdivision Seagate
MLS Listing ID 951859
Sold Date 10/29/24
Bedrooms 4
Full Baths 3
Construction Status Construction Complete
HOA Fees $31/ann
HOA Y/N Yes
Year Built 2021
Annual Tax Amount $115
Tax Year 2023
Lot Size 9,583 Sqft
Acres 0.22
Property Description
VA LOAN ASSUMPTION AVAILABLE AT 2.5%! This stunning Like-New 2021 'Destin' home is now available in Seagate! The Destin floor plan features 4 bedrooms and 3 bathrooms within a comfortable 2296 sq ft. This open floor plan is a dream for entertaining with over-sized kitchen island, breakfast nook and dining area. The kitchen features an over-sized pantry and additional kitchen island storage with access into the laundry room through to garage. Washer & Dryer convey - along with steel garage shelves for your convenience! Seller has also installed HVAC UV light system. A fully screened porch (with TV set-up) exits to the fully fenced backyard. Home is only .5 miles to Woodlawn Beach Public Boat Ramp. Call today for your private tour!
Location
State FL
County Santa Rosa
Area 11 - Navarre/Gulf Breeze
Zoning Resid Single Family
Rooms
Guest Accommodations Minimum Rental Prd,Short Term Rental - Not Allowed
Kitchen First
Interior
Interior Features Ceiling Tray/Cofferd, Floor Laminate, Kitchen Island, Pantry, Split Bedroom, Washer/Dryer Hookup
Appliance Auto Garage Door Opn, Dishwasher, Disposal, Dryer, Microwave, Oven Self Cleaning, Refrigerator W/IceMk, Smoke Detector, Smooth Stovetop Rnge, Stove/Oven Electric, Washer
Exterior
Exterior Feature Fenced Back Yard, Porch Screened
Garage Garage Attached
Garage Spaces 3.0
Pool None
Community Features Minimum Rental Prd, Short Term Rental - Not Allowed
Utilities Available Electric, Public Sewer, Public Water
Private Pool No
Building
Lot Description Curb & Gutter, Dead End
Story 1.0
Construction Status Construction Complete
Schools
Elementary Schools West Navarre
Others
HOA Fee Include Accounting,Ground Keeping,Management
Assessment Amount $380
Energy Description AC - Central Elect,Ceiling Fans,Heat Cntrl Electric,Ridge Vent,Water Heater - Elect
Financing Conventional,FHA,VA
Read Less Info
Want to know what your home might be worth? Contact us for a FREE valuation!

Our team is ready to help you sell your home for the highest possible price ASAP
Bought with ECN - Unknown Office

Find out why customers are choosing LPT Realty to meet their real estate needs






