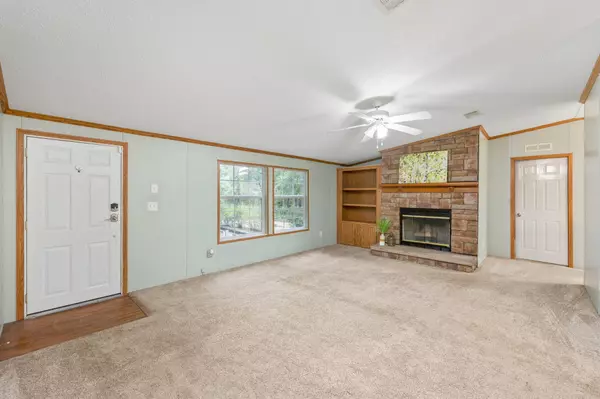$309,900
$309,900
For more information regarding the value of a property, please contact us for a free consultation.
4 Beds
2 Baths
2,310 SqFt
SOLD DATE : 10/29/2024
Key Details
Sold Price $309,900
Property Type Manufactured Home
Sub Type Manufactured
Listing Status Sold
Purchase Type For Sale
Square Footage 2,310 sqft
Price per Sqft $134
Subdivision Metes & Bounds
MLS Listing ID 958708
Sold Date 10/29/24
Bedrooms 4
Full Baths 2
Construction Status Construction Complete
HOA Y/N No
Year Built 2003
Annual Tax Amount $965
Tax Year 2023
Lot Size 11.220 Acres
Acres 11.22
Property Description
Outdoor enthusiasts paradise! Over 11 acres with a chicken coop, garden beds, plum, pomegranate and peach trees and a natural spring on the property. 4/2 bath home with a large bonus area with wet bar and fireplace. Living room has seperate stone face fireplace. Deck spans across the entire back of home with hood vent for grill or flattop. 36 foot Workshop with 110 and 220 amp. Detached carport. Pole Barn. Additional shed space that is fully cooled by a mini split unit. Would be a perfect homeschool or craft/hobby room. Fenced area to the right of home perfect for pets. Brand new roof 2024, AC 2021/2022, and fireplaces inspected 2021. Work tables/benches will remain in workshop. Separate power meter with 200amp service available at front gate of property - perfect for RV
Location
State FL
County Okaloosa
Area 25 - Crestview Area
Zoning County,Mobile Home,Resid Single Family
Rooms
Kitchen First
Interior
Interior Features Breakfast Bar, Built-In Bookcases, Fireplace, Floor Laminate, Floor WW Carpet, Newly Painted, Pantry, Shelving, Split Bedroom, Walls Paneled, Washer/Dryer Hookup
Appliance Dishwasher, Oven Double, Refrigerator, Stove/Oven Electric
Exterior
Exterior Feature Deck Covered, Porch, Separate Living Area, Workshop, Yard Building
Garage Carport, Oversized
Pool None
Utilities Available Electric, Public Water, Septic Tank
Private Pool No
Building
Lot Description Dead End, Survey Available, Wooded
Story 1.0
Structure Type Roof Dimensional Shg,Siding Vinyl,Trim Vinyl
Construction Status Construction Complete
Schools
Elementary Schools Bob Sikes
Others
Energy Description AC - Central Elect,Ceiling Fans,Double Pane Windows,Heat Cntrl Electric,Water Heater - Elect
Financing Conventional,FHA,RHS,VA
Read Less Info
Want to know what your home might be worth? Contact us for a FREE valuation!

Our team is ready to help you sell your home for the highest possible price ASAP
Bought with Non Member Office (NABOR)

Find out why customers are choosing LPT Realty to meet their real estate needs






